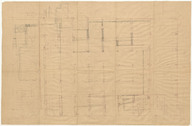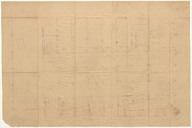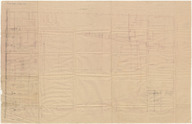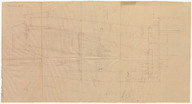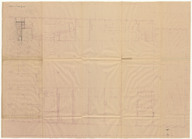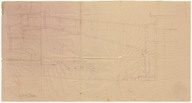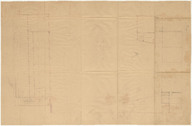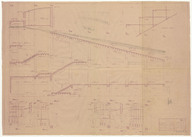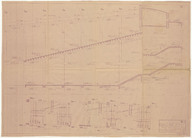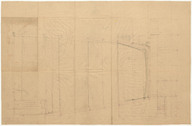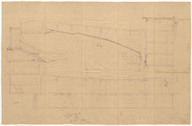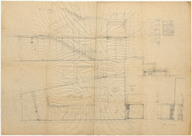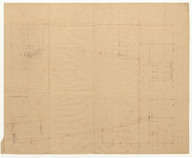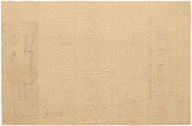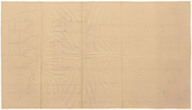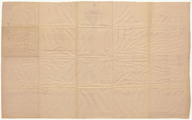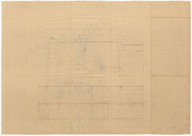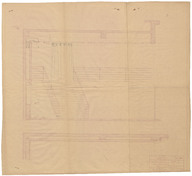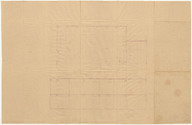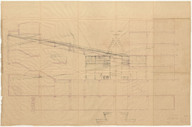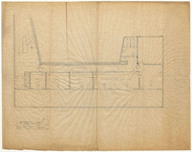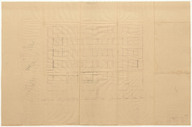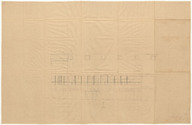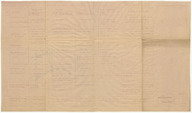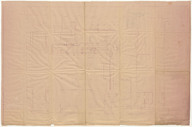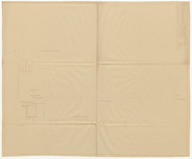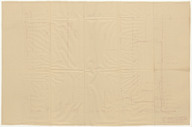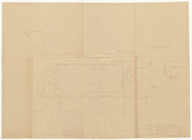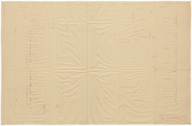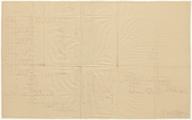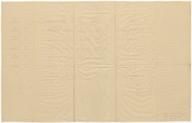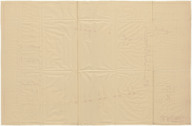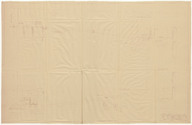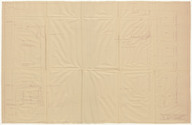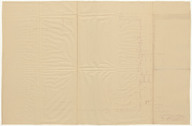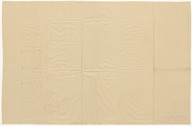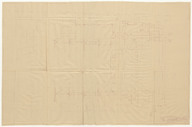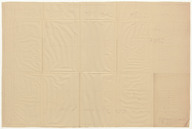| Dosya | Tanım | Boyut | Biçim | |
|---|---|---|---|---|
| TNEPDARD001001.jpg | Bodrum kat planı (Ölçek 1/50) - Basement floor plan (Scale: 1/50) | 7.91 MB | JPEG | |
| TNEPDARD001002.jpg | Zemin kat planı (Ölçek: 1/50) - Ground floor plan (Scale: 1/50) | 8.05 MB | JPEG | |
| TNEPDARD001003.jpg | Yapının sinema ve pastane katının plan çizimleri - Plan drawings of the cinema and patisserie floor | 9.81 MB | JPEG | |
| TNEPDARD001004.jpg | Sinema salonuna ait kesit çizimi - The section drawing of the movie theater | 5.37 MB | JPEG | |
| TNEPDARD001005.jpg | Çarşı ve sinema salonu girişine ait plan çizimi - Plan drawing of the entrances of the market area and the movie theater | 7.13 MB | JPEG | |
| TNEPDARD001006.jpg | Sinema salonu tavanına ait kesit çizimi - The section drawing of the movie theater ceiling | 5.26 MB | JPEG | |
| TNEPDARD001007.jpg | Sinema salonu tavanına ait kesit çizimi - The section drawing of the movie theater ceiling | 4.81 MB | JPEG | |
| TNEPDARD001008.jpg | Sinema salonuna ait oturma elemanlarının kesit çizimi - The section drawing of the seatings in the movie theater | 2.85 MB | JPEG | |
| TNEPDARD001009.jpg | Sinema salonu seyirci balkonuna ait döşeme kesiti - The section drawing of the balcony in the movie theater | 3.38 MB | JPEG | |
| TNEPDARD001010.jpg | Sinema salonu projeksiyon dairesi plan çizimi (Ölçek: 1/50) - The plan drawing of the operator/projection room of the movie theater (Scale: 1/50) | 7.12 MB | JPEG | |
| TNEPDARD001011.jpg | Sinema merdiveni kalıp projesi çizimleri (Ölçek: 1/50, 1/5) - The molding project drawings of the movie theater floor stairs (Scale: 1/50, 1/5) | 5.8 MB | JPEG | |
| TNEPDARD001012.jpg | Sinema merdiveni kalıp projesi çizimleri (Ölçek: 1/50, 1/5) - The molding project drawings of the movie theater floor stairs (Scale: 1/50, 1/5) | 5.4 MB | JPEG | |
| TNEPDARD001013.jpg | Sinema balkon ve büro katı plan çizimi (Ölçek: 1/50) - The plan drawing of the movie theater balcony and office floor (Scale: 1/50) | 7.49 MB | JPEG | |
| TNEPDARD001014.jpg | Sinema salonundan kesit çizimi (Ölçek: 1/50) - The section drawing of the movie theater (Scale: 1/50) | 8.22 MB | JPEG | |
| TNEPDARD001015.jpg | Yapının büro kısmına ait merdivenin plan ve kesit çizimi - Plan and section drawing of the staircase of the office part of the building | 7.68 MB | JPEG | |
| TNEPDARD001016.jpg | Büro katına ait plan çizimi - The plan drawing of the office floor | 6.68 MB | JPEG | |
| TNEPDARD001017.jpg | Ara kat ve büro plan çizimi (Ölçek: 1/50) - The plan drawing of the mezzanine and office floor (Scale: 1/50) | 7.47 MB | JPEG | |
| TNEPDARD001018.jpg | Operatör dairesi plan ve kesit çizimleri (Ölçek: 1/50) - The operator room plan and section drawings (Scale: 1/50) | 5.63 MB | JPEG | |
| TNEPDARD001019.jpg | Operatör dairesi betonarme donatı projesi (Ölçek: 1/20) - Operator room concrete reinforcement project (Scale: 1/20) | 6.98 MB | JPEG | |
| TNEPDARD001020.jpg | Yapıya ait kesit çizimi (Ölçek: 1/50) - Section drawing of the building (Scale: 1/50) | 6.29 MB | JPEG | |
| TNEPDARD001021.jpg | Gişe holü enine kesit çizimi (Ölçek: 1/20) - The section drawing of the box-office hall (Scale: 1/20) | 4.2 MB | JPEG | |
| TNEPDARD001022.jpg | Enine kesit (Ölçek: 1/50) - Section drawing (Scale: 1/50) | 7.06 MB | JPEG | |
| TNEPDARD001023.jpg | Fuayeden kesit (Ölçek: 1/50) - The section drawing of the foyer (Scale: 1/50) | 8.64 MB | JPEG | |
| TNEPDARD001024.jpg | Yapının çatı katına ait plan çizimi (Ölçek: 1/50) - The floor plan drawing of the garret story (Scale: 1/50) | 4.24 MB | JPEG | |
| TNEPDARD001025.jpg | Yapının ön cephesine ait görünüş çizimi (Ölçek: 1/50) - Front facade elevation drawing of the building (Scale: 1/50) | 7.03 MB | JPEG | |
| TNEPDARD001026.jpg | Yapının arka cephesine ait görünüş çizimi (Ölçek: 1/50) - The rear facade elevation drawing of the building (Scale: 1/50) | 7.62 MB | JPEG | |
| TNEPDARD001027.jpg | Yapının mahal listesi - Area and material list of the building | 4.33 MB | JPEG | |
| TNEPDARD001028.jpg | Yapının bodrum katına ait havalandırma tesisatı projesi (Ölçek: 1/50) - Ventilation installation project of the basement floor of the building (Scale: 1/50) | 8 MB | JPEG | |
| TNEPDARD001029.jpg | Çatı katına ait kalorifer ve sıhhi tesisat projesi çizimi (Ölçek: 1/50) - Heating and plumbing project drawings of the garret story (Ölçek: 1/50) | 2.88 MB | JPEG | |
| TNEPDARD001030.jpg | Bodrum katına ait kalorifer ve sıhhi tesisat projesi çizimi (Ölçek: 1/50) - Heating and plumbing project drawings of the basement floor (Ölçek: 1/50) | 5.43 MB | JPEG | |
| TNEPDARD001031.jpg | Teras katına ait kalorifer ve sıhhi tesisat projesi çizimi (Ölçek: 1/50) - Heating and plumbing project drawings of the terrace floor (Ölçek: 1/50) | 3.24 MB | JPEG | |
| TNEPDARD001032.jpg | Büro ve sinema balkon katına ait kalorifer ve sıhhi tesisat projesi çizimi (Ölçek: 1/50) - Heating and plumbing project drawings of the office and movie theater balconies floor (Ölçek: 1/50) | 5.65 MB | JPEG | |
| TNEPDARD001033.jpg | Yapıya ait sıhhi tesisat projesi şeması - The scheme of the plumbing project of the building | 5.45 MB | JPEG | |
| TNEPDARD001034.jpg | Yapıya ait sıhhi tesisat projesi şeması - The scheme of the plumbing project of the building | 5.23 MB | JPEG | |
| TNEPDARD001035.jpg | Lokanta, parter ve sinema çıkış katına ait havalandırma tesisatı projesi (Ölçek: 1/50) - The ventilation installation project of the restaurant, parterre and movie theater exiting floor (Scale: 1/50) | 5.52 MB | JPEG | |
| TNEPDARD001036.jpg | Lokanta, parter ve sinema çıkış katına ait kalorifer ve sıhhi tesisat projesi (Ölçek: 1/50) - The plumbing project of the restaurant, parterre and movie theater exiting floor (Scale: 1/50) | 5.69 MB | JPEG | |
| TNEPDARD001037.jpg | Birinci büro ve fümuar katına ait kalorifer ve sıhhi tesisat projesi (Ölçek: 1/50) - The plumbing project of the first office and fumigation floor (Scale: 1/50) | 5.8 MB | JPEG | |
| TNEPDARD001038.jpg | Bodrum katına ait kalorifer ve sıhhi tesisat projesi (Ölçek: 1/50) - The plumbing project drawings of the basement floor (Scale: 1/50) | 5.28 MB | JPEG | |
| TNEPDARD001039.jpg | Birinci büro ve balkon fümuar katına ait havalandırma tesisatı projesi çizimi (Ölçek: 1/50) - The ventilation installation project of the first office and fumigation balcony floor (Scale: 1/50) | 5.29 MB | JPEG | |
| TNEPDARD001040.jpg | Bodrum katına ait havalandırma tesisat projesi çizimi (Ölçek: 1/50) - The ventilation installation project of the basement floor (Scale: 1/50) | 5.81 MB | JPEG | |
| TNEPDARD001041.jpg | Zemin katına ait kalorifer ve sıhhi tesisat projesi (Ölçek: 1/50) - The plumbing project of the ground floor (Scale: 1/50) | 5.58 MB | JPEG |
1956
KULLANIM ŞARTLARI
Salt, Flickr Commons üyesidir. Flickr Commons kapsamında yer alan, Salt Araştırma tarafından dijitalleştirilerek saltresearch.org üzerinden erişime sunulan tüm görsellerin kullanım şartları aşağıda açıklanmaktadır.
Belge, bireysel araştırmalar içindir. Creative Commons Esinlenilmemiş Ticari Olmayan Eserlerin Nitelikleri 4.0 Uluslararası (CC BY-NC-ND 4.0) lisansı kapsamında kullanılabilir. Buna göre;
• Tüm kopyalarda eserin ilk sahibinin belirtilmesi,
• Kopya ya da kopyadan üretilen yeni belgelerin hiçbir ticari ortamda kullanılmaması,
• Belgeye müdahale edilmemesi ve özgünlüğünün korunması gerekmektedir.
Tüm kullanımlarda ilgili kayıttaki kredi belirtilmelidir.
(Örnek: Salt Araştırma, Harika-Kemali Söylemezoğlu Arşivi)
İçerikten bireysel kullanım harici yararlanmak için salt.research@saltonline.org adresine e-posta gönderebilirsiniz.

