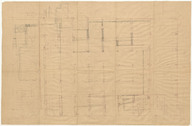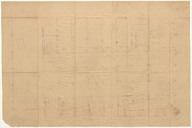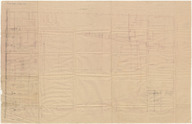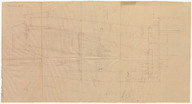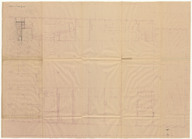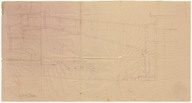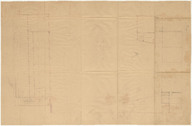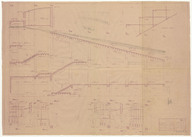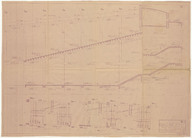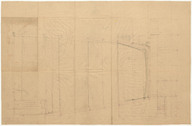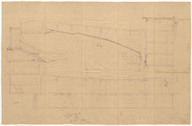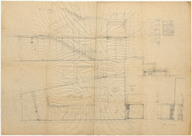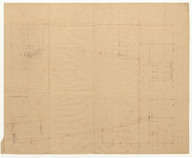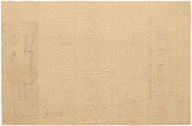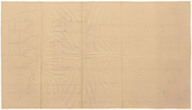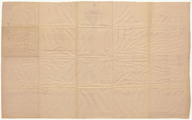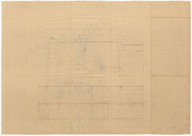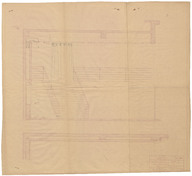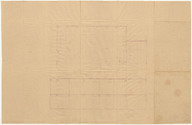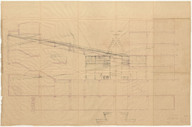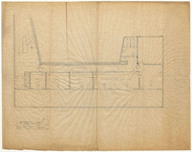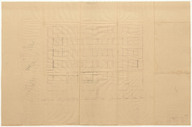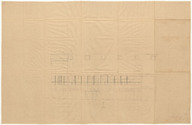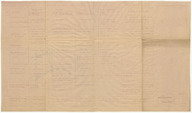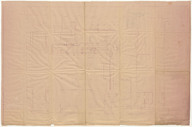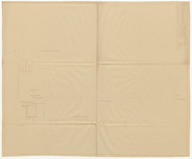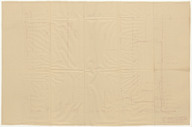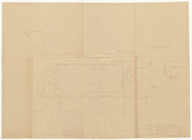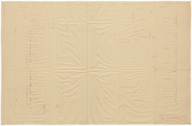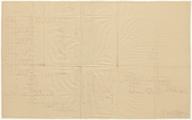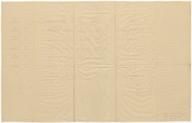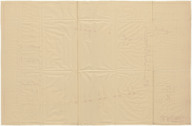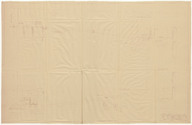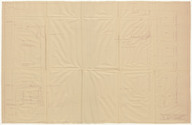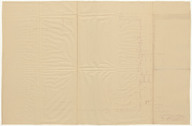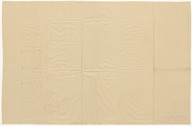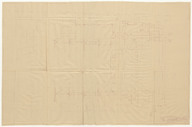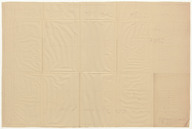| File | Description | Size | Format | |
|---|---|---|---|---|
| TNEPDARD001001.jpg | Bodrum kat planı (Ölçek 1/50) - Basement floor plan (Scale: 1/50) | 7.91 MB | JPEG | |
| TNEPDARD001002.jpg | Zemin kat planı (Ölçek: 1/50) - Ground floor plan (Scale: 1/50) | 8.05 MB | JPEG | |
| TNEPDARD001003.jpg | Yapının sinema ve pastane katının plan çizimleri - Plan drawings of the cinema and patisserie floor | 9.81 MB | JPEG | |
| TNEPDARD001004.jpg | Sinema salonuna ait kesit çizimi - The section drawing of the movie theater | 5.37 MB | JPEG | |
| TNEPDARD001005.jpg | Çarşı ve sinema salonu girişine ait plan çizimi - Plan drawing of the entrances of the market area and the movie theater | 7.13 MB | JPEG | |
| TNEPDARD001006.jpg | Sinema salonu tavanına ait kesit çizimi - The section drawing of the movie theater ceiling | 5.26 MB | JPEG | |
| TNEPDARD001007.jpg | Sinema salonu tavanına ait kesit çizimi - The section drawing of the movie theater ceiling | 4.81 MB | JPEG | |
| TNEPDARD001008.jpg | Sinema salonuna ait oturma elemanlarının kesit çizimi - The section drawing of the seatings in the movie theater | 2.85 MB | JPEG | |
| TNEPDARD001009.jpg | Sinema salonu seyirci balkonuna ait döşeme kesiti - The section drawing of the balcony in the movie theater | 3.38 MB | JPEG | |
| TNEPDARD001010.jpg | Sinema salonu projeksiyon dairesi plan çizimi (Ölçek: 1/50) - The plan drawing of the operator/projection room of the movie theater (Scale: 1/50) | 7.12 MB | JPEG | |
| TNEPDARD001011.jpg | Sinema merdiveni kalıp projesi çizimleri (Ölçek: 1/50, 1/5) - The molding project drawings of the movie theater floor stairs (Scale: 1/50, 1/5) | 5.8 MB | JPEG | |
| TNEPDARD001012.jpg | Sinema merdiveni kalıp projesi çizimleri (Ölçek: 1/50, 1/5) - The molding project drawings of the movie theater floor stairs (Scale: 1/50, 1/5) | 5.4 MB | JPEG | |
| TNEPDARD001013.jpg | Sinema balkon ve büro katı plan çizimi (Ölçek: 1/50) - The plan drawing of the movie theater balcony and office floor (Scale: 1/50) | 7.49 MB | JPEG | |
| TNEPDARD001014.jpg | Sinema salonundan kesit çizimi (Ölçek: 1/50) - The section drawing of the movie theater (Scale: 1/50) | 8.22 MB | JPEG | |
| TNEPDARD001015.jpg | Yapının büro kısmına ait merdivenin plan ve kesit çizimi - Plan and section drawing of the staircase of the office part of the building | 7.68 MB | JPEG | |
| TNEPDARD001016.jpg | Büro katına ait plan çizimi - The plan drawing of the office floor | 6.68 MB | JPEG | |
| TNEPDARD001017.jpg | Ara kat ve büro plan çizimi (Ölçek: 1/50) - The plan drawing of the mezzanine and office floor (Scale: 1/50) | 7.47 MB | JPEG | |
| TNEPDARD001018.jpg | Operatör dairesi plan ve kesit çizimleri (Ölçek: 1/50) - The operator room plan and section drawings (Scale: 1/50) | 5.63 MB | JPEG | |
| TNEPDARD001019.jpg | Operatör dairesi betonarme donatı projesi (Ölçek: 1/20) - Operator room concrete reinforcement project (Scale: 1/20) | 6.98 MB | JPEG | |
| TNEPDARD001020.jpg | Yapıya ait kesit çizimi (Ölçek: 1/50) - Section drawing of the building (Scale: 1/50) | 6.29 MB | JPEG | |
| TNEPDARD001021.jpg | Gişe holü enine kesit çizimi (Ölçek: 1/20) - The section drawing of the box-office hall (Scale: 1/20) | 4.2 MB | JPEG | |
| TNEPDARD001022.jpg | Enine kesit (Ölçek: 1/50) - Section drawing (Scale: 1/50) | 7.06 MB | JPEG | |
| TNEPDARD001023.jpg | Fuayeden kesit (Ölçek: 1/50) - The section drawing of the foyer (Scale: 1/50) | 8.64 MB | JPEG | |
| TNEPDARD001024.jpg | Yapının çatı katına ait plan çizimi (Ölçek: 1/50) - The floor plan drawing of the garret story (Scale: 1/50) | 4.24 MB | JPEG | |
| TNEPDARD001025.jpg | Yapının ön cephesine ait görünüş çizimi (Ölçek: 1/50) - Front facade elevation drawing of the building (Scale: 1/50) | 7.03 MB | JPEG | |
| TNEPDARD001026.jpg | Yapının arka cephesine ait görünüş çizimi (Ölçek: 1/50) - The rear facade elevation drawing of the building (Scale: 1/50) | 7.62 MB | JPEG | |
| TNEPDARD001027.jpg | Yapının mahal listesi - Area and material list of the building | 4.33 MB | JPEG | |
| TNEPDARD001028.jpg | Yapının bodrum katına ait havalandırma tesisatı projesi (Ölçek: 1/50) - Ventilation installation project of the basement floor of the building (Scale: 1/50) | 8 MB | JPEG | |
| TNEPDARD001029.jpg | Çatı katına ait kalorifer ve sıhhi tesisat projesi çizimi (Ölçek: 1/50) - Heating and plumbing project drawings of the garret story (Ölçek: 1/50) | 2.88 MB | JPEG | |
| TNEPDARD001030.jpg | Bodrum katına ait kalorifer ve sıhhi tesisat projesi çizimi (Ölçek: 1/50) - Heating and plumbing project drawings of the basement floor (Ölçek: 1/50) | 5.43 MB | JPEG | |
| TNEPDARD001031.jpg | Teras katına ait kalorifer ve sıhhi tesisat projesi çizimi (Ölçek: 1/50) - Heating and plumbing project drawings of the terrace floor (Ölçek: 1/50) | 3.24 MB | JPEG | |
| TNEPDARD001032.jpg | Büro ve sinema balkon katına ait kalorifer ve sıhhi tesisat projesi çizimi (Ölçek: 1/50) - Heating and plumbing project drawings of the office and movie theater balconies floor (Ölçek: 1/50) | 5.65 MB | JPEG | |
| TNEPDARD001033.jpg | Yapıya ait sıhhi tesisat projesi şeması - The scheme of the plumbing project of the building | 5.45 MB | JPEG | |
| TNEPDARD001034.jpg | Yapıya ait sıhhi tesisat projesi şeması - The scheme of the plumbing project of the building | 5.23 MB | JPEG | |
| TNEPDARD001035.jpg | Lokanta, parter ve sinema çıkış katına ait havalandırma tesisatı projesi (Ölçek: 1/50) - The ventilation installation project of the restaurant, parterre and movie theater exiting floor (Scale: 1/50) | 5.52 MB | JPEG | |
| TNEPDARD001036.jpg | Lokanta, parter ve sinema çıkış katına ait kalorifer ve sıhhi tesisat projesi (Ölçek: 1/50) - The plumbing project of the restaurant, parterre and movie theater exiting floor (Scale: 1/50) | 5.69 MB | JPEG | |
| TNEPDARD001037.jpg | Birinci büro ve fümuar katına ait kalorifer ve sıhhi tesisat projesi (Ölçek: 1/50) - The plumbing project of the first office and fumigation floor (Scale: 1/50) | 5.8 MB | JPEG | |
| TNEPDARD001038.jpg | Bodrum katına ait kalorifer ve sıhhi tesisat projesi (Ölçek: 1/50) - The plumbing project drawings of the basement floor (Scale: 1/50) | 5.28 MB | JPEG | |
| TNEPDARD001039.jpg | Birinci büro ve balkon fümuar katına ait havalandırma tesisatı projesi çizimi (Ölçek: 1/50) - The ventilation installation project of the first office and fumigation balcony floor (Scale: 1/50) | 5.29 MB | JPEG | |
| TNEPDARD001040.jpg | Bodrum katına ait havalandırma tesisat projesi çizimi (Ölçek: 1/50) - The ventilation installation project of the basement floor (Scale: 1/50) | 5.81 MB | JPEG | |
| TNEPDARD001041.jpg | Zemin katına ait kalorifer ve sıhhi tesisat projesi (Ölçek: 1/50) - The plumbing project of the ground floor (Scale: 1/50) | 5.58 MB | JPEG |
1956
RIGHTS STATEMENT
Salt is a partner of Flickr Commons. All visual materials within Flickr Commons and digitized by Salt Research which are accessible via saltresearch.org are shared under the Creative Commons license:
This material is provided solely for the purpose of individual research. It can be used under Creative Commons Attribution-NonCommercial-NoDerivatives 4.0 International (CC BY-NC-ND 4.0) license. The terms specified hereunder:
• The creator or the licensor of the work should be stated in all copies,
• Copies of documents, or documents created from copies can not be used commercially,
• Documents can not be remixed, transformed or built upon.
For each use, credits should be given as stated in the record.
(e.g. Salt Research, Harika-Kemali Söylemezoğlu Archive)
For any rights requests outside of personal research purposes, please contact Salt Research via salt.research@saltonline.org

