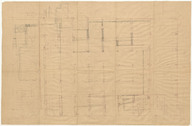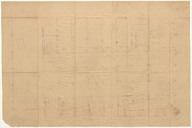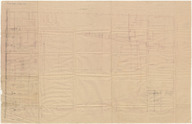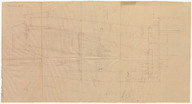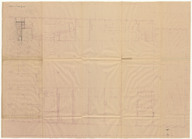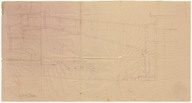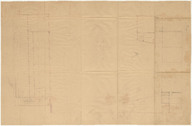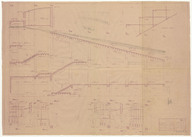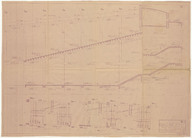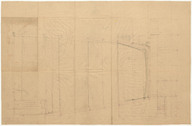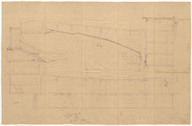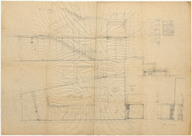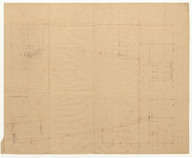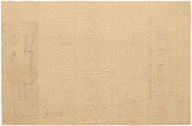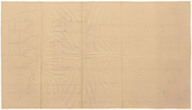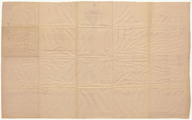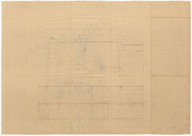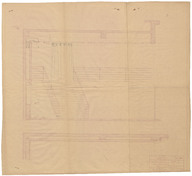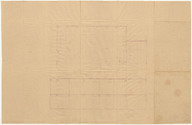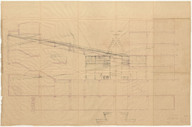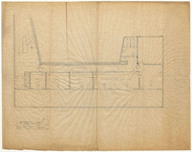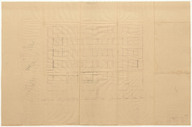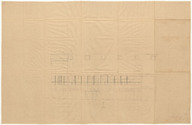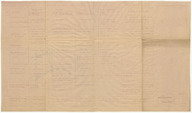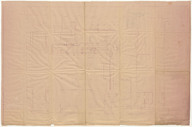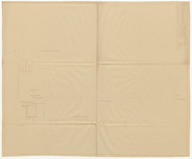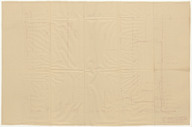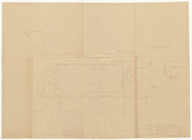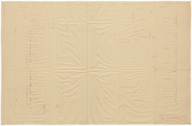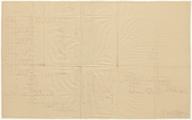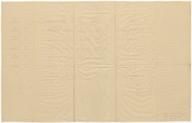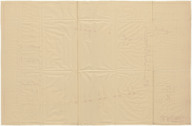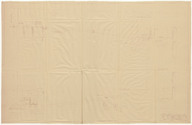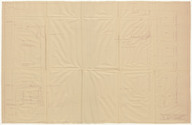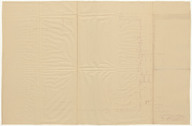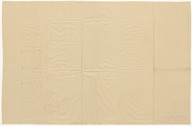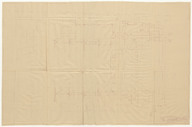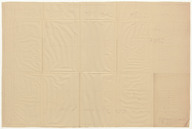Darüşşafaka Binası Şişli Site Sineması: Uygulama Projesi - Darüşşafaka Şişli Site Movie Theater: Construction Project
| Dublin Core Alanı | Değer | Dil |
|---|---|---|
| dc.provenance | Nezih Eldem Arşivi - Nezih Eldem Archive | |
| dc.coverage.spatial | Şişli, İstanbul | |
| dc.coverage.spatial | COORD: 41.055786, 28.986761 | |
| dc.creator | Nezih Eldem | |
| dc.date.accessioned | 2021-10-01T15:54:35Z | - |
| dc.date.available | 2021-10-01T15:54:35Z | - |
| dc.date.issued | 1955 | |
| dc.date.issued | 1956 | |
| dc.identifier | TNEPDARD001 | |
| dc.identifier.uri | https://archives.saltresearch.org/handle/123456789/210804 | - |
| dc.format | Aydinger kağıdı üzerine mürekkep - Ink on tracing paper | |
| dc.format | Aydinger kağıdı üzerine kurşun kalem - Pencil on tracing paper | |
| dc.language | Türkçe - Turkish | |
| dc.rights | Open Access | |
| dc.subject | Nezih Eldem | |
| dc.subject | Darüşşafaka Binası | |
| dc.subject | Darüşşafaka Building | |
| dc.subject | Şişli Site Sineması | |
| dc.subject | Şişli Site Cinema | |
| dc.subject | Darüşşafaka Çarşı Sinema Büro Binası | |
| dc.subject | Darüşşafaka Market Cinema Office Building | |
| dc.subject | Uygulama Projesi | |
| dc.subject | Construction Project | |
| dc.subject | Osmanbey | |
| dc.subject | Şişli | |
| dc.subject | Halaskargazi Caddesi | |
| dc.subject | Halaskargazi Boulevard | |
| dc.subject | Sinema | |
| dc.subject | Movie Theater | |
| dc.title | Darüşşafaka Binası Şişli Site Sineması: Uygulama Projesi - Darüşşafaka Şişli Site Movie Theater: Construction Project | |
| dc.type | Çizim - Drawing | |
| dc.note | Yapı 1958 yılında kullanıma açıldı ve 1995 yılında çıkan yangın sonrası yıkıldı. - The building was opened for use in 1958 and was demolished after a fire in 1995. | |
| dc.location | SALT Research | |
| dc.identifier.projectcode | NE | |
| dc.catalogedby | Orkun Dayıoğlu | |
| dc.date.cataloged | 2021-04-00 | |
| dc.date.acquisition | 2018-10-22 | |
| dc.format.numberofscans | 41 | |
| dc.format.numberofpages | 41 | |
| dcterms.accrualMethod | Nejat Eldem'in izniyle - Courtesy of Nejat Eldem | |
| dc.rights.holder | Nejat Eldem | |
| Koleksiyonlar | Darüşşafaka Şişli Site Movie Theater | |
Dosyalar
| Dosya | Tanım | Boyut | Biçim | |
|---|---|---|---|---|
| TNEPDARD001001.jpg | Bodrum kat planı (Ölçek 1/50) - Basement floor plan (Scale: 1/50) | 7.91 MB | JPEG | |
| TNEPDARD001002.jpg | Zemin kat planı (Ölçek: 1/50) - Ground floor plan (Scale: 1/50) | 8.05 MB | JPEG | |
| TNEPDARD001003.jpg | Yapının sinema ve pastane katının plan çizimleri - Plan drawings of the cinema and patisserie floor | 9.81 MB | JPEG | |
| TNEPDARD001004.jpg | Sinema salonuna ait kesit çizimi - The section drawing of the movie theater | 5.37 MB | JPEG | |
| TNEPDARD001005.jpg | Çarşı ve sinema salonu girişine ait plan çizimi - Plan drawing of the entrances of the market area and the movie theater | 7.13 MB | JPEG | |
| TNEPDARD001006.jpg | Sinema salonu tavanına ait kesit çizimi - The section drawing of the movie theater ceiling | 5.26 MB | JPEG | |
| TNEPDARD001007.jpg | Sinema salonu tavanına ait kesit çizimi - The section drawing of the movie theater ceiling | 4.81 MB | JPEG | |
| TNEPDARD001008.jpg | Sinema salonuna ait oturma elemanlarının kesit çizimi - The section drawing of the seatings in the movie theater | 2.85 MB | JPEG | |
| TNEPDARD001009.jpg | Sinema salonu seyirci balkonuna ait döşeme kesiti - The section drawing of the balcony in the movie theater | 3.38 MB | JPEG | |
| TNEPDARD001010.jpg | Sinema salonu projeksiyon dairesi plan çizimi (Ölçek: 1/50) - The plan drawing of the operator/projection room of the movie theater (Scale: 1/50) | 7.12 MB | JPEG | |
| TNEPDARD001011.jpg | Sinema merdiveni kalıp projesi çizimleri (Ölçek: 1/50, 1/5) - The molding project drawings of the movie theater floor stairs (Scale: 1/50, 1/5) | 5.8 MB | JPEG | |
| TNEPDARD001012.jpg | Sinema merdiveni kalıp projesi çizimleri (Ölçek: 1/50, 1/5) - The molding project drawings of the movie theater floor stairs (Scale: 1/50, 1/5) | 5.4 MB | JPEG | |
| TNEPDARD001013.jpg | Sinema balkon ve büro katı plan çizimi (Ölçek: 1/50) - The plan drawing of the movie theater balcony and office floor (Scale: 1/50) | 7.49 MB | JPEG | |
| TNEPDARD001014.jpg | Sinema salonundan kesit çizimi (Ölçek: 1/50) - The section drawing of the movie theater (Scale: 1/50) | 8.22 MB | JPEG | |
| TNEPDARD001015.jpg | Yapının büro kısmına ait merdivenin plan ve kesit çizimi - Plan and section drawing of the staircase of the office part of the building | 7.68 MB | JPEG | |
| TNEPDARD001016.jpg | Büro katına ait plan çizimi - The plan drawing of the office floor | 6.68 MB | JPEG | |
| TNEPDARD001017.jpg | Ara kat ve büro plan çizimi (Ölçek: 1/50) - The plan drawing of the mezzanine and office floor (Scale: 1/50) | 7.47 MB | JPEG | |
| TNEPDARD001018.jpg | Operatör dairesi plan ve kesit çizimleri (Ölçek: 1/50) - The operator room plan and section drawings (Scale: 1/50) | 5.63 MB | JPEG | |
| TNEPDARD001019.jpg | Operatör dairesi betonarme donatı projesi (Ölçek: 1/20) - Operator room concrete reinforcement project (Scale: 1/20) | 6.98 MB | JPEG | |
| TNEPDARD001020.jpg | Yapıya ait kesit çizimi (Ölçek: 1/50) - Section drawing of the building (Scale: 1/50) | 6.29 MB | JPEG | |
| TNEPDARD001021.jpg | Gişe holü enine kesit çizimi (Ölçek: 1/20) - The section drawing of the box-office hall (Scale: 1/20) | 4.2 MB | JPEG | |
| TNEPDARD001022.jpg | Enine kesit (Ölçek: 1/50) - Section drawing (Scale: 1/50) | 7.06 MB | JPEG | |
| TNEPDARD001023.jpg | Fuayeden kesit (Ölçek: 1/50) - The section drawing of the foyer (Scale: 1/50) | 8.64 MB | JPEG | |
| TNEPDARD001024.jpg | Yapının çatı katına ait plan çizimi (Ölçek: 1/50) - The floor plan drawing of the garret story (Scale: 1/50) | 4.24 MB | JPEG | |
| TNEPDARD001025.jpg | Yapının ön cephesine ait görünüş çizimi (Ölçek: 1/50) - Front facade elevation drawing of the building (Scale: 1/50) | 7.03 MB | JPEG | |
| TNEPDARD001026.jpg | Yapının arka cephesine ait görünüş çizimi (Ölçek: 1/50) - The rear facade elevation drawing of the building (Scale: 1/50) | 7.62 MB | JPEG | |
| TNEPDARD001027.jpg | Yapının mahal listesi - Area and material list of the building | 4.33 MB | JPEG | |
| TNEPDARD001028.jpg | Yapının bodrum katına ait havalandırma tesisatı projesi (Ölçek: 1/50) - Ventilation installation project of the basement floor of the building (Scale: 1/50) | 8 MB | JPEG | |
| TNEPDARD001029.jpg | Çatı katına ait kalorifer ve sıhhi tesisat projesi çizimi (Ölçek: 1/50) - Heating and plumbing project drawings of the garret story (Ölçek: 1/50) | 2.88 MB | JPEG | |
| TNEPDARD001030.jpg | Bodrum katına ait kalorifer ve sıhhi tesisat projesi çizimi (Ölçek: 1/50) - Heating and plumbing project drawings of the basement floor (Ölçek: 1/50) | 5.43 MB | JPEG | |
| TNEPDARD001031.jpg | Teras katına ait kalorifer ve sıhhi tesisat projesi çizimi (Ölçek: 1/50) - Heating and plumbing project drawings of the terrace floor (Ölçek: 1/50) | 3.24 MB | JPEG | |
| TNEPDARD001032.jpg | Büro ve sinema balkon katına ait kalorifer ve sıhhi tesisat projesi çizimi (Ölçek: 1/50) - Heating and plumbing project drawings of the office and movie theater balconies floor (Ölçek: 1/50) | 5.65 MB | JPEG | |
| TNEPDARD001033.jpg | Yapıya ait sıhhi tesisat projesi şeması - The scheme of the plumbing project of the building | 5.45 MB | JPEG | |
| TNEPDARD001034.jpg | Yapıya ait sıhhi tesisat projesi şeması - The scheme of the plumbing project of the building | 5.23 MB | JPEG | |
| TNEPDARD001035.jpg | Lokanta, parter ve sinema çıkış katına ait havalandırma tesisatı projesi (Ölçek: 1/50) - The ventilation installation project of the restaurant, parterre and movie theater exiting floor (Scale: 1/50) | 5.52 MB | JPEG | |
| TNEPDARD001036.jpg | Lokanta, parter ve sinema çıkış katına ait kalorifer ve sıhhi tesisat projesi (Ölçek: 1/50) - The plumbing project of the restaurant, parterre and movie theater exiting floor (Scale: 1/50) | 5.69 MB | JPEG | |
| TNEPDARD001037.jpg | Birinci büro ve fümuar katına ait kalorifer ve sıhhi tesisat projesi (Ölçek: 1/50) - The plumbing project of the first office and fumigation floor (Scale: 1/50) | 5.8 MB | JPEG | |
| TNEPDARD001038.jpg | Bodrum katına ait kalorifer ve sıhhi tesisat projesi (Ölçek: 1/50) - The plumbing project drawings of the basement floor (Scale: 1/50) | 5.28 MB | JPEG | |
| TNEPDARD001039.jpg | Birinci büro ve balkon fümuar katına ait havalandırma tesisatı projesi çizimi (Ölçek: 1/50) - The ventilation installation project of the first office and fumigation balcony floor (Scale: 1/50) | 5.29 MB | JPEG | |
| TNEPDARD001040.jpg | Bodrum katına ait havalandırma tesisat projesi çizimi (Ölçek: 1/50) - The ventilation installation project of the basement floor (Scale: 1/50) | 5.81 MB | JPEG | |
| TNEPDARD001041.jpg | Zemin katına ait kalorifer ve sıhhi tesisat projesi (Ölçek: 1/50) - The plumbing project of the ground floor (Scale: 1/50) | 5.58 MB | JPEG |

