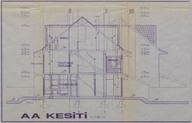 | Bolu Dağkent Sitesi Uygulama Projesi - Bolu Dağkent Housing Complex, Construction Project / D tipi konut-bodrumsuz, A-A kesiti - Housing type D without basement, section A-A, s:1/50 | Mimarlar - Architects: Altuğ Çinici, Behruz Çinici | - |
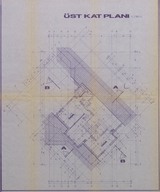 | Bolu Dağkent Sitesi Uygulama Projesi - Bolu Dağkent Housing Complex, Construction Project / C tipi konut-bodrumsuz asma katsız, üst kat planı - Housing type C without basement and mezzanine, upper floor plan, s:1/50 | Mimarlar - Architects: Altuğ Çinici, Behruz Çinici | - |
 | Bolu Dağkent Sitesi Uygulama Projesi - Bolu Dağkent Housing Complex, Construction Project / B tipi konut-bodrumsuz asma katsız, ön ve arka görünüş - Housing type B without basement and mezzanine, frontal and rear elevations, s:1/50 | Mimarlar - Architects: Altuğ Çinici, Behruz Çinici | 1996-12-17 |
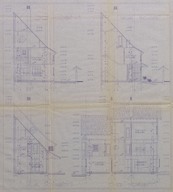 | Bolu Dağkent Sitesi Uygulama Projesi - Bolu Dağkent Housing Complex, Construction Project / A tipi konut-bodrumsuz asma katlı, kesitler - Housing type A without basement-with mezzanine, sections, s:1/50 | Mimarlar - Architects: Altuğ Çinici, Behruz Çinici | - |
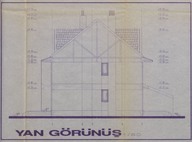 | Bolu Dağkent Sitesi Uygulama Projesi - Bolu Dağkent Housing Complex, Construction Project / D tipi konut-bodrumsuz, yan görünüş - Housing type D without basement, side elevation, s:1/50 | Mimarlar - Architects: Altuğ Çinici, Behruz Çinici | - |
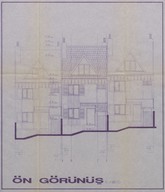 | Bolu Dağkent Sitesi Uygulama Projesi - Bolu Dağkent Housing Complex, Construction Project / D tipi konut-bodrumlu, ön görünüş - Housing type D with basement, frontal elevation, s:1/50 | Mimarlar - Architects: Altuğ Çinici, Behruz Çinici | - |
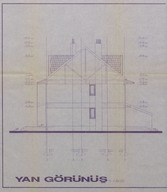 | Bolu Dağkent Sitesi Uygulama Projesi - Bolu Dağkent Housing Complex, Construction Project / D tipi konut-bodrumlu, yan görünüş - Housing type D with basement, side elevation, s:1/50 | Mimarlar - Architects: Altuğ Çinici, Behruz Çinici | - |
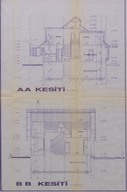 | Bolu Dağkent Sitesi Uygulama Projesi - Bolu Dağkent Housing Complex, Construction Project / C tipi konut-bodrumlu asma katlı, A-A ve B-B kesit - Housing type C with basement and mezzanine, sections A-A, B-B, s:1/50 | Mimarlar - Architects: Altuğ Çinici, Behruz Çinici | - |
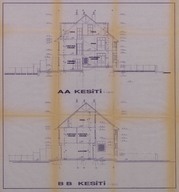 | Bolu Dağkent Sitesi Uygulama Projesi - Bolu Dağkent Housing Complex, Construction Project / B tipi konut-bodrumsuz asma katlı, A-A ve B-B kesit - Housing type B without basement-with mezzanine, sections A-A, B-B, s:1/50 | Mimarlar - Architects: Altuğ Çinici, Behruz Çinici | 1996-12-17 |
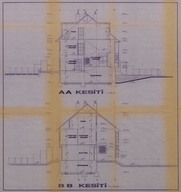 | Bolu Dağkent Sitesi Uygulama Projesi - Bolu Dağkent Housing Complex, Construction Project / B tipi konut-bodrumlu asma katsız, A-A ve B-B kesit - Housing type B with basement-without mezzanine, sections A-A, B-B, s:1/50 | Mimarlar - Architects: Altuğ Çinici, Behruz Çinici | 1996-12-17 |
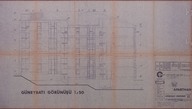 | Bolu Dağkent Sitesi Uygulama Projesi - Bolu Dağkent Housing Complex, Construction Project / Apartman, Güneybatı görünüşü - Apartment block, Southwest elevation, s:1/50 | Mimarlar - Architects: Altuğ Çinici, Behruz Çinici | 1981-01-15 |
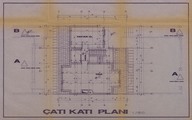 | Bolu Dağkent Sitesi Uygulama Projesi - Bolu Dağkent Housing Complex, Construction Project / B tipi konut-bodrumsuz asma katsız, çatı katı planı - Housing type B without basement and mezzanine, attic plan, s:1/50 | Mimarlar - Architects: Altuğ Çinici, Behruz Çinici | 1996-12-17 |
 | Bolu Dağkent Sitesi Uygulama Projesi - Bolu Dağkent Housing Complex, Construction Project / B tipi konut-bodrumlu asma katsız, ön ve arka görünüş - Housing type B with basement-without mezzanine, frontal and rear elevations, s:1/50 | Mimarlar - Architects: Altuğ Çinici, Behruz Çinici | 1996-12-17 |
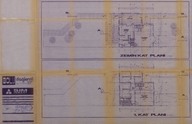 | Bolu Dağkent Sitesi Uygulama Projesi - Bolu Dağkent Housing Complex, Construction Project / B tipi konut-bodrumlu asma katsız, zemin kat ve 1. kat planı - Housing type B with basement-without mezzanine, ground floor and 1st floor plans, s:1/50 | Mimarlar - Architects: Altuğ Çinici, Behruz Çinici | 1996-12-17 |
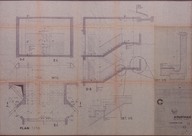 | Bolu Dağkent Sitesi Uygulama Projesi - Bolu Dağkent Housing Complex, Construction Project / Apartman, merdiven plan, kesit ve detayları - Apartment block, plan, sections and details of stairs, s:1/20 | Mimarlar - Architects: Altuğ Çinici, Behruz Çinici | 1981-01-15 |
| Bolu Dağkent Sitesi Uygulama Projesi - Bolu Dağkent Housing Complex, Construction Project / İmar planı ve parselasyon planları - Master plan and subdivision plans, s:1/1000, 1/500 | Mimarlar - Architects: Altuğ Çinici, Behruz Çinici | 1979-01-24 |
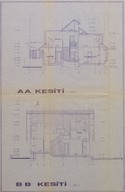 | Bolu Dağkent Sitesi Uygulama Projesi - Bolu Dağkent Housing Complex, Construction Project / C tipi konut-bodrumsuz asma katlı, A-A ve B-B kesit - Housing type C without basement-with mezzanine, sections A-A, B-B, s:1/50 | Mimarlar - Architects: Altuğ Çinici, Behruz Çinici | - |
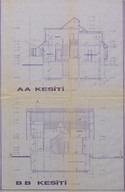 | Bolu Dağkent Sitesi Uygulama Projesi - Bolu Dağkent Housing Complex, Construction Project / C tipi konut-bodrumlu asma katsız, A-A ve B-B kesit - Housing type C with basement-without mezzanine, sections A-A, B-B, s:1/50 | Mimarlar - Architects: Altuğ Çinici, Behruz Çinici | - |
 | Bolu Dağkent Sitesi Uygulama Projesi - Bolu Dağkent Housing Complex, Construction Project / B tipi konut-bodrumsuz asma katlı, ön ve arka görünüş - Housing type B without basement-with mezzanine, frontal and rear elevations, s:1/50 | Mimarlar - Architects: Altuğ Çinici, Behruz Çinici | 1996-12-17 |
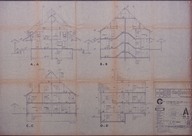 | Bolu Dağkent Sitesi Uygulama Projesi - Bolu Dağkent Housing Complex, Construction Project / A tipi konut: İkiz ev, kesitler - Housing type A: Twin houses, sections, s:1/50 | Mimarlar - Architects: Altuğ Çinici, Behruz Çinici | 1981-01-15 |