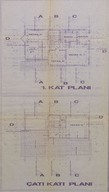Bolu Dağkent Sitesi Uygulama Projesi - Bolu Dağkent Housing Complex, Construction Project / A tipi konut-bodrumlu asma katlı, 1. kat ve çatı katı planı - Housing type A with basement and mezzanine, 1st floor and attic plans, s:1/50
| DC Field | Value | Language |
|---|---|---|
| dc.provenance | Altuğ-Behruz Çinici Arşivi - Altuğ-Behruz Çinici Archive | |
| dc.contributor | Sim İnşaat, Semih Dimicioğlu | |
| dc.coverage.spatial | Bolu | |
| dc.creator | Mimarlar - Architects: Altuğ Çinici, Behruz Çinici | |
| dc.date.accessioned | 2018-09-14T13:29:11Z | - |
| dc.date.available | 2018-09-14T13:29:11Z | - |
| dc.identifier | TABCDAGD0030 | |
| dc.identifier.other | 124812 | |
| dc.identifier.uri | https://archives.saltresearch.org/handle/123456789/69795 | - |
| dc.format | El yazısı - Handwriting | |
| dc.language | Türkçe - Turkish | |
| dc.rights | Open Access | |
| dc.subject | Bolu Dağkent Sitesi | |
| dc.subject | Dağkent Housing Complex | |
| dc.subject | Bolu | |
| dc.title | Bolu Dağkent Sitesi Uygulama Projesi - Bolu Dağkent Housing Complex, Construction Project / A tipi konut-bodrumlu asma katlı, 1. kat ve çatı katı planı - Housing type A with basement and mezzanine, 1st floor and attic plans, s:1/50 | |
| dc.type | Çizim - Drawing | |
| dc.note | Ozalit baskı - Blueprint copy | |
| dc.location | SALT Research | |
| dc.identifier.projectcode | ABC | |
| dc.catalogedby | Diğdem Angın | |
| dc.date.cataloged | 2016-00-00 | |
| dc.date.acquisition | 2013-10-25 | |
| dc.format.numberofscans | 1 | |
| dc.format.numberofpages | 1 | |
| dcterms.accrualMethod | Donation | |
| dc.rights.holder | Çinici Ailesi - Çinici Family | |
| Collections | Drawings | |
Files
| File | Description | Size | Format | |
|---|---|---|---|---|
| TABCDAGD0030.jpg | 3.42 MB | JPEG |






