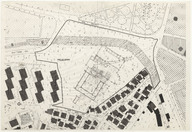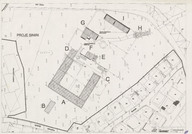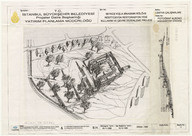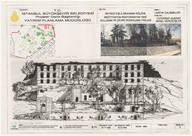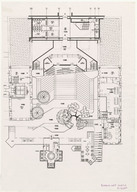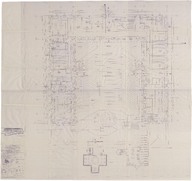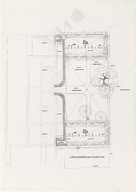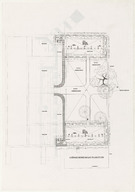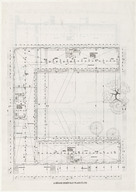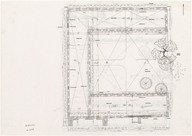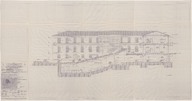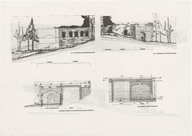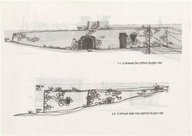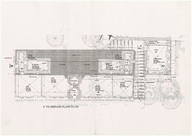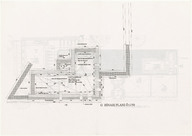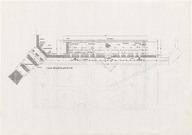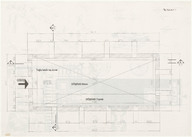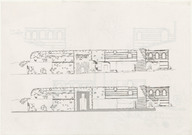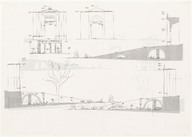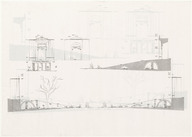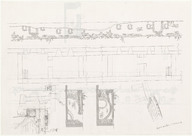| Dosya | Tanım | Boyut | Biçim | |
|---|---|---|---|---|
| TNEPBEYD001001.jpg | Vaziyet Planı - Site plan | 7.07 MB | JPEG | |
| TNEPBEYD001002.jpg | Yapı bölümlerini ve isimlendirmelerini gösteren vaziyet planı - Site plan that shows the building parts and names | 3.18 MB | JPEG | |
| TNEPBEYD001003.jpg | Aksonometrik görünüş - Axonometric view | 4.22 MB | JPEG | |
| TNEPBEYD001004.jpg | Genel görünüşler - General views | 4.64 MB | JPEG | |
| TNEPBEYD001005.jpg | Bodrum kat planı (Ölçek: 1/200) - Basement floor plan (Scale: 1/200) | 2.4 MB | JPEG | |
| TNEPBEYD001006.jpg | A Binası Restorasyonu, Zemin Kat Tefrişli Plan (Ölçek: 1/50) - Restoration of Building A, Furnishing Plan (Scale: 1/50) | 29.61 MB | JPEG | |
| TNEPBEYD001007.jpg | A Binası Bodrum Kat Planı (Ölçek: 1/50) - Building A Basement Floor Plan (Scale: 1/50) | 2.72 MB | JPEG | |
| TNEPBEYD001008.jpg | A Binası Bodrum Kat Planı (Ölçek: 1/50) - Building A Basement Floor Plan (Scale: 1/50) | 2.73 MB | JPEG | |
| TNEPBEYD001009.jpg | A Binası Zemin Kat Planı (Ölçek: 1/50) - Building A Ground Floor Plan (Scale: 1/50) | 3.11 MB | JPEG | |
| TNEPBEYD001010.jpg | A Binası Birinci Kat Planı - Building A First Floor Plan | 2.94 MB | JPEG | |
| TNEPBEYD001011.jpg | A-A Kesit (Ölçek: 1/50) - Section A-A (Scale: 1/50) | 15.35 MB | JPEG | |
| TNEPBEYD001012.jpg | Muhtelif cephe görünüşleri ve kesitler (Ölçek: 1/50) - Various elevations and section (Scale: 1/50) | 3.42 MB | JPEG | |
| TNEPBEYD001013.jpg | G Binası ön ve sağ yan cephe görünüşleri (Ölçek: 1/50) - Front and right side facade elevations of building G (Scale: 1/50) | 3.39 MB | JPEG | |
| TNEPBEYD001014.jpg | C ve D Binası Planı (Ölçek: 1/50) - Floor plans of Buildings C and D (Scale: 1/50) | 3.35 MB | JPEG | |
| TNEPBEYD001015.jpg | G Binası planı (Ölçek: 1/50) - Floor plan of Building G (Scale: 1/50) | 2.54 MB | JPEG | |
| TNEPBEYD001016.jpg | I ve H Binaları planı (Ölçek: 1/50) - Floor plan of buildings I and H (Scale: 1/50) | 2.53 MB | JPEG | |
| TNEPBEYD001017.jpg | B Binası planı - Floor plan of Building B | 2.39 MB | JPEG | |
| TNEPBEYD001018.jpg | Muhtelif görünüşler - Various elevations | 2.8 MB | JPEG | |
| TNEPBEYD001019.jpg | Muhtelif görünüşler - Various elevations | 2.8 MB | JPEG | |
| TNEPBEYD001020.jpg | Muhtelif görünüşler - Various elevations | 2.62 MB | JPEG | |
| TNEPBEYD001021.jpg | Muhtelif görünüşler - Various elevations | 2.35 MB | JPEG | |
| TNEPBEYD001022.jpg | Bir plan çizimi ve muhtelif görünüşler - A floor plan drawings and various elevations | 2.56 MB | JPEG | |
| TNEPBEYD001023.jpg | Muhtelif görünüşler - Various elevations | 2.53 MB | JPEG | |
| TNEPBEYD001024.jpg | Muhtelif görünüşler - Various elevations | 2.45 MB | JPEG |
1999-12-18
KULLANIM ŞARTLARI
Salt, Flickr Commons üyesidir. Flickr Commons kapsamında yer alan, Salt Araştırma tarafından dijitalleştirilerek saltresearch.org üzerinden erişime sunulan tüm görsellerin kullanım şartları aşağıda açıklanmaktadır.
Belge, bireysel araştırmalar içindir. Creative Commons Esinlenilmemiş Ticari Olmayan Eserlerin Nitelikleri 4.0 Uluslararası (CC BY-NC-ND 4.0) lisansı kapsamında kullanılabilir. Buna göre;
• Tüm kopyalarda eserin ilk sahibinin belirtilmesi,
• Kopya ya da kopyadan üretilen yeni belgelerin hiçbir ticari ortamda kullanılmaması,
• Belgeye müdahale edilmemesi ve özgünlüğünün korunması gerekmektedir.
Tüm kullanımlarda ilgili kayıttaki kredi belirtilmelidir.
(Örnek: Salt Araştırma, Harika-Kemali Söylemezoğlu Arşivi)
İçerikten bireysel kullanım harici yararlanmak için salt.research@saltonline.org adresine e-posta gönderebilirsiniz.

