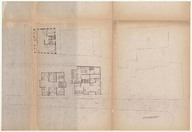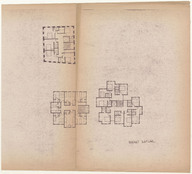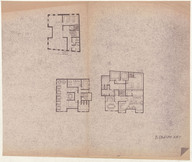Gençlik turizmi binası, sahaflar çarşısı, kafe, otel ve kız hostel binaları: Avan Proje - Youth tourism building, booksellers market, cafe, hotel and girls hostel buildings: Preliminary Project
| DC Field | Value | Language |
|---|---|---|
| dc.provenance | Nezih Eldem Arşivi - Nezih Eldem Archive | |
| dc.coverage.spatial | Fatih, İstanbul | |
| dc.coverage.spatial | COORD: 41.014891, 28.961485 | |
| dc.creator | Nezih Eldem, Aydın Akoba | |
| dc.date.accessioned | 2021-10-01T15:58:02Z | - |
| dc.date.available | 2021-10-01T15:58:02Z | - |
| dc.identifier | TNEPSUGD003 | |
| dc.identifier.uri | https://archives.saltresearch.org/handle/123456789/210925 | - |
| dc.format | 128-62 cm, 128-61 cm, 345-51 cm, 52-36 cm, 35-32 cm, 36-30 cm | |
| dc.format | Kağıt üzerine mürekkep - Ink on paper | |
| dc.language | Türkçe - Turkish | |
| dc.rights | Open Access | |
| dc.subject | Nezih Eldem | |
| dc.subject | Süleymaniye Gelişim Projesi | |
| dc.subject | Süleymaniye Development Project | |
| dc.subject | Süleymaniye | |
| dc.subject | Eminönü | |
| dc.subject | Kemeraltı Caddesi | |
| dc.subject | Kemeraltı Avenue | |
| dc.subject | Hostel | |
| dc.subject | Otel | |
| dc.subject | Hotel | |
| dc.subject | Kindergarden | |
| dc.subject | Çocuk Yuvası | |
| dc.subject | Anaokulu | |
| dc.subject | Gençlik Turizmi | |
| dc.subject | Youth Tourism | |
| dc.subject | Sahaflar Çarşısı | |
| dc.subject | Booksellers Bazaar | |
| dc.subject | Kafeterya | |
| dc.subject | Kafe | |
| dc.subject | Cafe | |
| dc.subject | Rölöve | |
| dc.subject | Survey | |
| dc.subject | UNESCO | |
| dc.title | Gençlik turizmi binası, sahaflar çarşısı, kafe, otel ve kız hostel binaları: Avan Proje - Youth tourism building, booksellers market, cafe, hotel and girls hostel buildings: Preliminary Project | |
| dc.type | Çizim - Drawing | |
| dc.location | SALT Research | |
| dc.identifier.projectcode | NE | |
| dc.catalogedby | Orkun Dayıoğlu | |
| dc.date.cataloged | 2021-04-00 | |
| dc.date.acquisition | 2018-10-22 | |
| dc.format.numberofscans | 6 | |
| dc.format.numberofpages | 6 | |
| dcterms.accrualMethod | Nejat Eldem'in izniyle - Courtesy of Nejat Eldem | |
| dc.rights.holder | Nejat Eldem | |
| Collections | UNESCO Süleymaniye Preservation and Development Project | |
Files
| File | Description | Size | Format | |
|---|---|---|---|---|
| TNEPSUGD003001.jpg | Bodrum ve birinci kat planları (Ölçek: 1/200) - Basement and first floor plans (Scale: 1/200) | 5.52 MB | JPEG | |
| TNEPSUGD003002.jpg | Zemin kat planları (Ölçek: 1/200) - Ground floor plans (Scale: 1/200) | 5 MB | JPEG | |
| TNEPSUGD003003.jpg | Vezneciler Külhanı Sokak ve Yorgancı Sokak kesişiminde yer alan yapının rölövesi - Survey of the building in the intersection of Yorgancı Street and Vezneciler Külhanı Street | 13.28 MB | JPEG | |
| TNEPSUGD003004.jpg | Yapılara ait zemin kat planları - Ground floor plans of the buildings | 2.7 MB | JPEG | |
| TNEPSUGD003005.jpg | Yapılara ait birinci kat planları - First floor plans of the buildings | 1.83 MB | JPEG | |
| TNEPSUGD003006.jpg | Yapılara ait bodrum kat planları - Basement floor plans of the buildings | 2.07 MB | JPEG |











