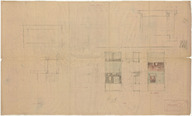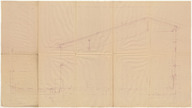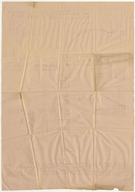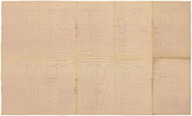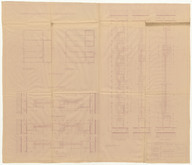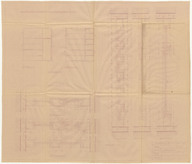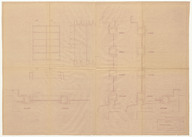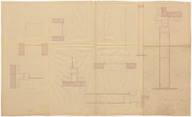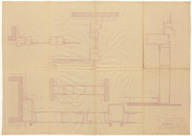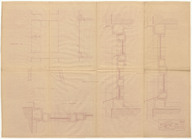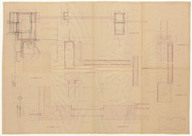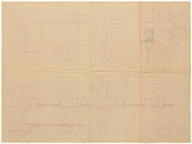| File | Description | Size | Format | |
|---|---|---|---|---|
| TNEPDARD003001.jpg | Koltuk detay çizimleri (Ölçek: 1/2) - Detailed drawings of a seating (Scale: 1/2) | 8.07 MB | JPEG | |
| TNEPDARD003002.jpg | Duvar detay çizimleri - Detailed drawings of a wall | 8.23 MB | JPEG | |
| TNEPDARD003003.jpg | Zemin kaplaması ve duvar detay çizimleri - Detailed drawings of floor coverings and walls | 8.91 MB | JPEG | |
| TNEPDARD003004.jpg | Çarşı, sinema ve büro giriş kapıları detay çizimleri - Detailed drawings of entrance doors of market, movie theater and office areas | 8.44 MB | JPEG | |
| TNEPDARD003005.jpg | Büro katları ön cephe doğrama ve mermer kaplama detay çizimleri (Ölçek: 1/20, 1/1) - Office floors front facade joinery and marble coating detail drawings (Scale: 1/20, 1/1) | 6.07 MB | JPEG | |
| TNEPDARD003006.jpg | Merdiven boşluğu aydınlık pencerelerine ait detay çizimleri (Ölçek: 1/20, 1/1) - Detail drawings of the staircase windows (Scale: 1/20, 1/1) | 5.74 MB | JPEG | |
| TNEPDARD003007.jpg | Merdiven boşluğu aydınlık pencerelerine ait detay çizimleri (Ölçek: 1/20, 1/1) - Detail drawings of the staircase windows (Scale: 1/20, 1/1) | 5.27 MB | JPEG | |
| TNEPDARD003008.jpg | Büro katına ait merdiven penceresi detay çizimleri (Ölçek: 1/20, 1/1) - The detail drawings of the windows in the office floor (Scale: 1/20, 1/1) | 5.52 MB | JPEG | |
| TNEPDARD003009.jpg | Yapının operatör katına ait kapı ve pencere detay çizimleri (Ölçek: 1/10, 1/1) - The detail drawings of the doors and windows in the operator floor of the building (Scale: 1/10, 1/1) | 4.18 MB | JPEG | |
| TNEPDARD003010.jpg | Sinema salonuna ait çıkış kapılarının detay çizimleri (Ölçek: 1/1) - The detail drawings of the exit doors of the movie theater (Scale: 1/1) | 4.73 MB | JPEG | |
| TNEPDARD003011.jpg | Yapının büro katına ait merdiven penceresi detay çizimleri (Ölçek: 1/20, 1/1) - The detail drawings of the windows in the staircase of the office floor (Scale: 1/20, 1/1) | 5.68 MB | JPEG | |
| TNEPDARD003012.jpg | Zemin kat mağaza vitrin kabini detayları (Ölçek: 1/1) - The detail drawings of the ground floor showcase cabinet (Scale: 1/1) | 5.54 MB | JPEG | |
| TNEPDARD003013.jpg | Balkon pencere detay çizimleri (Ölçek: 1/20, 1/1) - The detail drawings of the balcony windows (Scale: 1/20, 1/1) | 4.85 MB | JPEG |
1956
RIGHTS STATEMENT
Salt is a partner of Flickr Commons. All visual materials within Flickr Commons and digitized by Salt Research which are accessible via saltresearch.org are shared under the Creative Commons license:
This material is provided solely for the purpose of individual research. It can be used under Creative Commons Attribution-NonCommercial-NoDerivatives 4.0 International (CC BY-NC-ND 4.0) license. The terms specified hereunder:
• The creator or the licensor of the work should be stated in all copies,
• Copies of documents, or documents created from copies can not be used commercially,
• Documents can not be remixed, transformed or built upon.
For each use, credits should be given as stated in the record.
(e.g. Salt Research, Harika-Kemali Söylemezoğlu Archive)
For any rights requests outside of personal research purposes, please contact Salt Research via salt.research@saltonline.org

