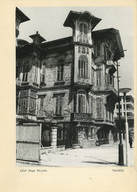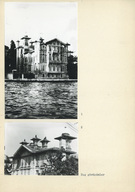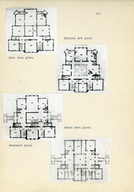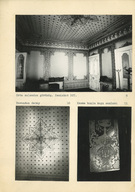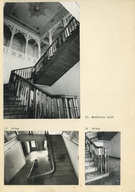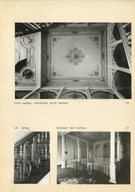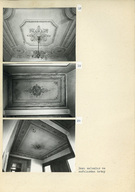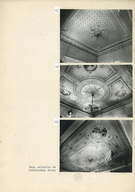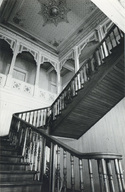Yeniköy'de bulunan Muhayyeş (Afif Paşa) Yalısı'na ait bilirkişi raporu: Fotoğraflar ve Kat Planları - Expert report of Muhayyeş (Afif Paşa) Mansion in Yeniköy: Photographs and Floor Plans
| DC Field | Value | Language |
|---|---|---|
| dc.provenance | Nezih Eldem Arşivi - Nezih Eldem Archive | - |
| dc.coverage.spatial | Sarıyer, İstanbul | - |
| dc.coverage.spatial | COORD: 41.114429, 29.062736 | - |
| dc.coverage.spatial | İstinye, Sarıyer | - |
| dc.coverage.spatial | COORD: 41.114681, 29.062509 | - |
| dc.creator | Nezih Eldem | - |
| dc.date.accessioned | 2021-10-01T15:49:36Z | - |
| dc.date.available | 2021-10-01T15:49:36Z | - |
| dc.identifier | TNEHAFP001 | - |
| dc.identifier.uri | https://archives.saltresearch.org/handle/123456789/210693 | - |
| dc.format | Renkli - Colored | - |
| dc.language | Türkçe - Turkish | - |
| dc.rights | Open Access | - |
| dc.subject | Nezih Eldem | - |
| dc.subject | İstinye | - |
| dc.subject | Istinye | - |
| dc.subject | Yeniköy | - |
| dc.subject | Yenikoy | - |
| dc.subject | Muhayyeş Yalısı | - |
| dc.subject | Muhayyeş Mansion | - |
| dc.subject | Ahmet Afif Paşa | - |
| dc.subject | Ahmet Afif Pasha | - |
| dc.subject | Afif Paşa Yalısı | - |
| dc.subject | Afif Pasha Mansion | - |
| dc.subject | Tarihi Eser | - |
| dc.subject | Historical Artifact | - |
| dc.subject | Ahşap Konut | - |
| dc.subject | Wooden House | - |
| dc.subject | Yalı | - |
| dc.subject | Waterside Mension | - |
| dc.subject | Bilirkişi | - |
| dc.subject | Expert | - |
| dc.subject | Rapor | - |
| dc.subject | Report | - |
| dc.title | Yeniköy'de bulunan Muhayyeş (Afif Paşa) Yalısı'na ait bilirkişi raporu: Fotoğraflar ve Kat Planları - Expert report of Muhayyeş (Afif Paşa) Mansion in Yeniköy: Photographs and Floor Plans | - |
| dc.type | Fotoğraf - Photograph | - |
| dc.type | Belge - Document | - |
| dc.location | SALT Research | - |
| dc.identifier.projectcode | NE | - |
| dc.catalogedby | Orkun Dayıoğlu | - |
| dc.date.cataloged | 2021-07-00 | - |
| dc.date.acquisition | 2018-10-22 | - |
| dc.format.numberofscans | 9 | - |
| dc.format.numberofpages | 9 | - |
| dcterms.accrualMethod | Nejat Eldem'in izniyle - Courtesy of Nejat Eldem | - |
| dc.rights.holder | Nejat Eldem | - |
| Collections | Photographs | |
Files
| File | Description | Size | Format | |
|---|---|---|---|---|
| TNEHAFP001001.jpg | Yapının rıhtımından deniz cephesi ve Güneydoğu cephesi - Sea front and southeast facade of the building from the quay | 3.12 MB | JPEG | |
| TNEHAFP001002.jpg | Yapının deniz cephesi ve kuleleri - Seaside facade and towers of the building | 2.55 MB | JPEG | |
| TNEHAFP001003.jpg | Kat planları - Floor plans | 2.37 MB | JPEG | |
| TNEHAFP001004.jpg | Zemin kat salonu, tavan detayı ve kapı camları - Ground floor hall, ceiling detail and door windows | 3.02 MB | JPEG | |
| TNEHAFP001005.jpg | Merdiven holü - Stair hall | 2.63 MB | JPEG | |
| TNEHAFP001006.jpg | Merdiven holü tavanı - Stair hall ceiling | 2.96 MB | JPEG | |
| TNEHAFP001007.jpg | Muhtelif salon ve odalardan tavan detayları - Ceiling details from various rooms and halls | 2.57 MB | JPEG | |
| TNEHAFP001008.jpg | Muhtelif salon ve odalardan tavan detayları - Ceiling details from various rooms and halls | 3.02 MB | JPEG | |
| TNEHAFP001009.jpg | Merdiven holü - Stair hall | 1.27 MB | JPEG |

