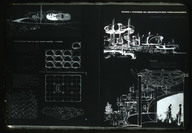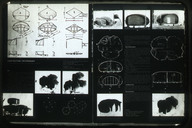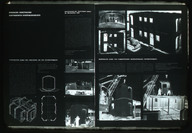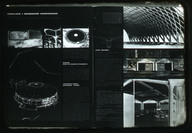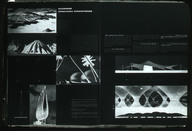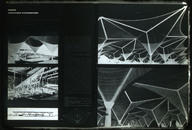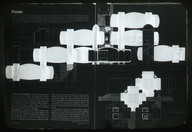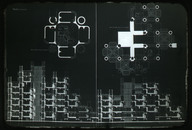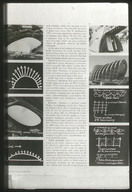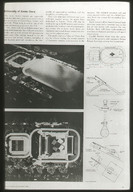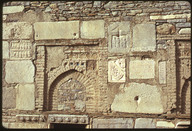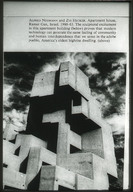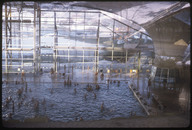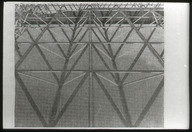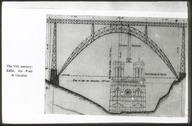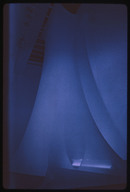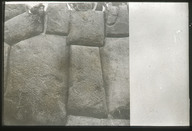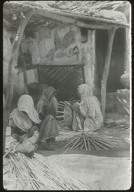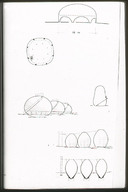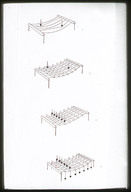| Dosya | Tanım | Boyut | Biçim | |
|---|---|---|---|---|
| TEGH007001.jpg | "Çok Amaçlı Hücreler" Projesi. Mimar: Jean-Louis Chanéac. Sayfa başlığı: "L'Architecture pour le Plus Grande Nombre". Mimarlar: Pascal Hausermann, Bruno Camoletti, Eric Hoechel. Sayfa başlığı: "Suisse, Systeme de Constructions Prefabriquees". Kaynak: Techniques et architecture, 1963, ss. 92-93. - "Multipurpose Cells" Project. Architect: Jean-Louis Chanéac. Page title: "L'Architecture pour le Plus Grande Nombre". Architects: Pascal Hausermann, Bruno Camoletti, Eric Hoechel. Page title: "Suisse, Systeme de Constructions Prefabriquees". Source: Techniques et architecture, 1963, pp. 92-93. | 278.49 KB | JPEG | |
| TEGH007002.jpg | "Çok Amaçlı Hücreler" Projesi. Mimar: Jean-Louis Chanéac. Sayfa başlığı: "L'Architecture pour le Plus Grande Nombre". "Bireysel veya kollektif konut projesi". Mimarlar: Pascal Hausermann, Bruno Camoletti, Eric Hoechel. Sayfa başlığı: "Suisse, Systeme de Constructions Prefabriquees". Kaynak: Techniques et architecture, 1963, ss. 94-95. - "Multipurpose Cells" Project. Architect: Jean-Louis Chanéac. Page title: "L'Architecture pour le Plus Grande Nombre". "Individual or collective residence projects". Architects: Pascal Hausermann, Bruno Camoletti, Eric Hoechel. Page title: "Suisse, Systeme de Constructions Prefabriquees". Source: Techniques et architecture, 1963, pp. 94-95. | 297.89 KB | JPEG | |
| TEGH007003.jpg | (1, 2, 3) Britanya Demiryolları için tasarlanmış prefabrike yapı üniteleri. Mimar: H.H. Powell. (4, 5, 6) Bakelite Firması için tasarlanmış prefabrike büro üniteleri. Mimar: H. Stanley Smith. (7, 8, 9) Antartika seferi için tasarlanmış prefabrike yapı üniteleri. Kaynak: Techniques et architecture, 1963, ss. 100-101. - (1, 2, 3) Prefabricated units designed for British Railways. Architect: H.H. Powell. (4, 5, 6) Prefabricated office units designed for Bakelite Company. Architect: H. Stanley Smith. (7, 8, 9) Prefabricated units designed for Antarctica expedition. Source: Techniques et architecture, 1963, pp. 100-101. | 272.84 KB | JPEG | |
| TEGH007004.jpg | (1) "Monsanto Geleceğin Evi", Anaheim, ABD. İnşa tarihi: 1957. Mimarlar: Richard Hamilton, Marvin Goody. (2, 3) Amerikan Ulusal Pavyonu, İnşa tarihi: 1959. Mimar: George Nelson. (4) Dairesel bir hastane projesi. Mimar: Frank J. Hegger. (9, 10) "Esnek Okul". Mimarlar: Marvin Goody, Joseph Schiffer. Sayfa başlığı: "Etats-Unis. Recherches Structurales". Kaynak: Techniques et architecture, 1963, ss. 106-107. - (1) "Monsanto House of Future", Anaheim, USA. Date of construction: 1957. Architects: Richard Hamilton, Marvin Goody. (2, 3) American National Pavillion. Date of construction: 1959. Architect: George Nelson. (4) A circular hospital project. Architects: Frank J. Hegger. (9, 10) "Flexible School". Architects: Marvin Goody, Joseph Schiffer. Page title: "Etats-Unis. Recherches Structurales". Source: Techniques et architecture, 1963, pp. 106-107. | 268.51 KB | JPEG | |
| TEGH007005.jpg | Mimar Frei Otto'nun çeşitli projeleri. Sayfa başlığı: "Allemagne, Structures Pneumatiques". Kaynak: Techniques et architecture, 1963, ss. 118-119. - Various projects of Frei Otto. Page title: "Allemagne, Structures Pneumatiques". Source: Techniques et architecture, 1963, pp. 118-119. | 217.63 KB | JPEG | |
| TEGH007006.jpg | Ulusal İsviçre Fuarı Pavyonu, Lozan, İsviçre. İnşa tarihi: 1964. Mimar: Florian Vischer. Sayfa başlığı: "Suisse, Structure d'Exposition". Kaynak: Techniques et architecture, 1963, ss. 120-121. - Swiss National Exposition Pavillion, Lausanne, Switzerland. Date of construction: 1964. Architect: Florian Vischer. Page title: "Suisse, Structure d'Exposition". Source: Techniques et architecture, 1963, pp. 120-121. | 262.38 KB | JPEG | |
| TEGH007007.jpg | Kaynak: Progressive Architecture, no: 51, Şubat 1970, ss. 80-81, Reinhold Publishing Corporation. - Source: Progressive Architecture, no: 51, February 1970, pp. 80-81, Reinhold Publishing Corporation. | 243.08 KB | JPEG | |
| TEGH007008.jpg | Kaynak: Progressive Architecture, no: 51, Şubat 1970, ss. 82-83, Reinhold Publishing Corporation. - Source: Progressive Architecture, no: 51, February 1970, pp. 82-83, Reinhold Publishing Corporation. | 254.4 KB | JPEG | |
| TEGH007009.jpg | Kaynak: Architecture Plus, Ekim 1973, s. 57. - Source: Architecture Plus, October 1973, p. 57. | 420.57 KB | JPEG | |
| TEGH007010.jpg | Santa Clara Üniversitesi Leavey Aktivite Merkezi projesi maketi ve teknik detay çizimleri. Mimarlık ofisi: Caudill Rowlett Scott. Kaynak: Architecture Plus, Ekim 1973, s. 63. - Architectural model and technical detail drawings of Santa Clara University Leavey Activities Center project. Architecture office: Caudill Rowlett Scott. Source: Architecture Plus, October 1973, p. 63. | 401.29 KB | JPEG | |
| TEGH007011.jpg | Ferruh Şah Mescidi (Seyyid Mahmud Hayrani Mescidi), Akşehir, Konya. İnşa tarihi: 1224. Koordinatlar: 38.355276, 31.407738. - Ferruh Shah Masjid (Seyyid Mahmud Hayrani Masjid), Akşehir, Konya. Date of construction: 1224. Coordinates: 38.355276, 31.407738. | 761.7 KB | JPEG | |
| TEGH007012.jpg | Bir apartman, Ramat Gan, İsrail. İnşa tarihi: 1960-1963. Mimarlar: Alfred Neumann, Zvi Hecker. - An apartment house, Ramat Gan, Israel. Date of construction: 1960-1963. Architects: Alfred Neumann, Zvi Hecker. | 344.27 KB | JPEG | |
| TEGH007013.jpg | "Olympia Schwimmhalle", Münih, Almanya. İnşa tarihi: 1972. Mimar: Günter Behnisch. Koordinatlar: 48.173541, 11.551359. - Munich, Germany. Date of construction: 1972. Architect: Günter Behnisch. Coordinates: 48.173541, 11.551359. | 345.51 KB | JPEG | |
| TEGH007014.jpg | Bir uzay kafes sistemi detayı - A space frame system detail | 674.92 KB | JPEG | |
| TEGH007015.jpg | Garabit Köprüsü yüksekliğinin, Notre Dome Katedrali ve Vendome Sütunu'nun toplam yükseklikleri ile karşılaştırılması. - Comparison of Garabit Bridge height with the total height of Notre Dame Cathedral and Vendome Column. | 454.85 KB | JPEG | |
| TEGH007016.jpg | 161.51 KB | JPEG | ||
| TEGH007017.jpg | 327.13 KB | JPEG | ||
| TEGH007018.jpg | 282.64 KB | JPEG | ||
| TEGH007019.jpg | 181.27 KB | JPEG | ||
| TEGH007020.jpg | 203.34 KB | JPEG |
İngilizce
Ramat Gan, İsrail - Ramat Gan, Israel, Münih, Almanya - Munich, Germany
KULLANIM ŞARTLARI
Salt, Flickr Commons üyesidir. Flickr Commons kapsamında yer alan, Salt Araştırma tarafından dijitalleştirilerek saltresearch.org üzerinden erişime sunulan tüm görsellerin kullanım şartları aşağıda açıklanmaktadır.
Belge, bireysel araştırmalar içindir. Creative Commons Esinlenilmemiş Ticari Olmayan Eserlerin Nitelikleri 4.0 Uluslararası (CC BY-NC-ND 4.0) lisansı kapsamında kullanılabilir. Buna göre;
• Tüm kopyalarda eserin ilk sahibinin belirtilmesi,
• Kopya ya da kopyadan üretilen yeni belgelerin hiçbir ticari ortamda kullanılmaması,
• Belgeye müdahale edilmemesi ve özgünlüğünün korunması gerekmektedir.
Tüm kullanımlarda ilgili kayıttaki kredi belirtilmelidir.
(Örnek: Salt Araştırma, Harika-Kemali Söylemezoğlu Arşivi)
İçerikten bireysel kullanım harici yararlanmak için salt.research@saltonline.org adresine e-posta gönderebilirsiniz.

