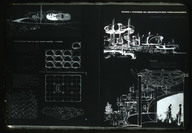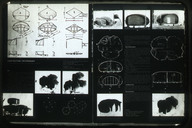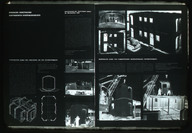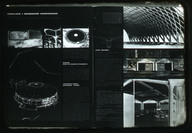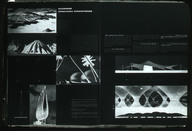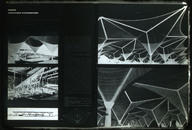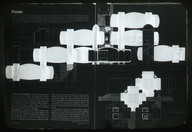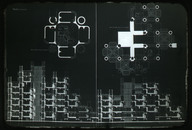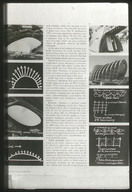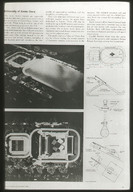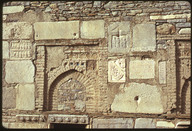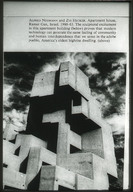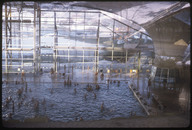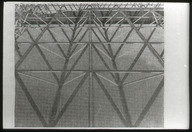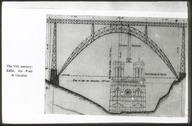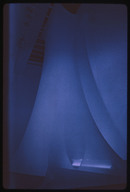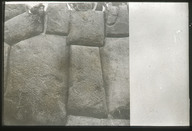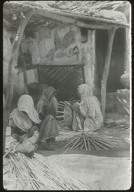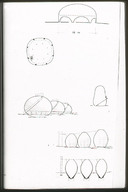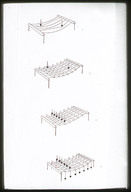Ders slaytları: Strüktür - Course slides: Structure
| Dublin Core Alanı | Değer | Dil |
|---|---|---|
| dc.provenance | Erkal Güngören Arşivi - Erkal Güngören Archive | |
| dc.coverage.spatial | Anaheim, ABD - Anaheim, USA | |
| dc.coverage.spatial | Lozan, İsviçre - Lausanne, Switzerland | |
| dc.coverage.spatial | Akşehir, Konya | |
| dc.coverage.spatial | COORD: 38.355276, 31.407738 | |
| dc.coverage.spatial | Ramat Gan, İsrail - Ramat Gan, Israel | |
| dc.coverage.spatial | Münih, Almanya - Munich, Germany | |
| dc.coverage.spatial | COORD: 48.173541, 11.551359 | |
| dc.date.accessioned | 2020-02-18T13:44:06Z | - |
| dc.date.available | 2020-02-18T13:44:06Z | - |
| dc.identifier | TEGH007 | |
| dc.identifier.uri | https://archives.saltresearch.org/handle/123456789/205269 | - |
| dc.description | Erkal Güngören'in derslerinde kullandığı slaytlar - Slides used by Erkal Güngören during his lectures | |
| dc.format | 35 mm | |
| dc.format | Dia - Slide | |
| dc.format | Renkli - Colored | |
| dc.language | Fransızca - French | |
| dc.language | İngilizce - English | |
| dc.rights | Local Access | |
| dc.subject | Erkal Güngören | |
| dc.subject | Deneysel Mimari | |
| dc.subject | Experimental Architecture | |
| dc.subject | Prefabrike Yapılar | |
| dc.subject | Prefabricated Buildings | |
| dc.subject | Dini Yapılar | |
| dc.subject | Religious Buildings | |
| dc.subject | Spor Yapıları | |
| dc.subject | Sport Buildings | |
| dc.title | Ders slaytları: Strüktür - Course slides: Structure | |
| dc.type | Fotoğraf - Photograph | |
| dc.location | Güngören Ailesi - Güngören Family | |
| dc.identifier.projectcode | EG | |
| dc.catalogedby | Emre Yurdakul | |
| dc.date.cataloged | 2019-04-00 | |
| dc.date.acquisition | 2017-02-00 | |
| dc.format.numberofscans | 20 | |
| dc.format.numberofpages | 20 | |
| dcterms.accrualMethod | Güngören Ailesi'nin izniyle - Courtesy of Güngören Family | |
| dc.rights.holder | Güngören Ailesi - Güngören Family | |
| Koleksiyonlar | Photographs | |
Dosyalar
| Dosya | Tanım | Boyut | Biçim | |
|---|---|---|---|---|
| TEGH007001.jpg | "Çok Amaçlı Hücreler" Projesi. Mimar: Jean-Louis Chanéac. Sayfa başlığı: "L'Architecture pour le Plus Grande Nombre". Mimarlar: Pascal Hausermann, Bruno Camoletti, Eric Hoechel. Sayfa başlığı: "Suisse, Systeme de Constructions Prefabriquees". Kaynak: Techniques et architecture, 1963, ss. 92-93. - "Multipurpose Cells" Project. Architect: Jean-Louis Chanéac. Page title: "L'Architecture pour le Plus Grande Nombre". Architects: Pascal Hausermann, Bruno Camoletti, Eric Hoechel. Page title: "Suisse, Systeme de Constructions Prefabriquees". Source: Techniques et architecture, 1963, pp. 92-93. | 278.49 KB | JPEG | |
| TEGH007002.jpg | "Çok Amaçlı Hücreler" Projesi. Mimar: Jean-Louis Chanéac. Sayfa başlığı: "L'Architecture pour le Plus Grande Nombre". "Bireysel veya kollektif konut projesi". Mimarlar: Pascal Hausermann, Bruno Camoletti, Eric Hoechel. Sayfa başlığı: "Suisse, Systeme de Constructions Prefabriquees". Kaynak: Techniques et architecture, 1963, ss. 94-95. - "Multipurpose Cells" Project. Architect: Jean-Louis Chanéac. Page title: "L'Architecture pour le Plus Grande Nombre". "Individual or collective residence projects". Architects: Pascal Hausermann, Bruno Camoletti, Eric Hoechel. Page title: "Suisse, Systeme de Constructions Prefabriquees". Source: Techniques et architecture, 1963, pp. 94-95. | 297.89 KB | JPEG | |
| TEGH007003.jpg | (1, 2, 3) Britanya Demiryolları için tasarlanmış prefabrike yapı üniteleri. Mimar: H.H. Powell. (4, 5, 6) Bakelite Firması için tasarlanmış prefabrike büro üniteleri. Mimar: H. Stanley Smith. (7, 8, 9) Antartika seferi için tasarlanmış prefabrike yapı üniteleri. Kaynak: Techniques et architecture, 1963, ss. 100-101. - (1, 2, 3) Prefabricated units designed for British Railways. Architect: H.H. Powell. (4, 5, 6) Prefabricated office units designed for Bakelite Company. Architect: H. Stanley Smith. (7, 8, 9) Prefabricated units designed for Antarctica expedition. Source: Techniques et architecture, 1963, pp. 100-101. | 272.84 KB | JPEG | |
| TEGH007004.jpg | (1) "Monsanto Geleceğin Evi", Anaheim, ABD. İnşa tarihi: 1957. Mimarlar: Richard Hamilton, Marvin Goody. (2, 3) Amerikan Ulusal Pavyonu, İnşa tarihi: 1959. Mimar: George Nelson. (4) Dairesel bir hastane projesi. Mimar: Frank J. Hegger. (9, 10) "Esnek Okul". Mimarlar: Marvin Goody, Joseph Schiffer. Sayfa başlığı: "Etats-Unis. Recherches Structurales". Kaynak: Techniques et architecture, 1963, ss. 106-107. - (1) "Monsanto House of Future", Anaheim, USA. Date of construction: 1957. Architects: Richard Hamilton, Marvin Goody. (2, 3) American National Pavillion. Date of construction: 1959. Architect: George Nelson. (4) A circular hospital project. Architects: Frank J. Hegger. (9, 10) "Flexible School". Architects: Marvin Goody, Joseph Schiffer. Page title: "Etats-Unis. Recherches Structurales". Source: Techniques et architecture, 1963, pp. 106-107. | 268.51 KB | JPEG | |
| TEGH007005.jpg | Mimar Frei Otto'nun çeşitli projeleri. Sayfa başlığı: "Allemagne, Structures Pneumatiques". Kaynak: Techniques et architecture, 1963, ss. 118-119. - Various projects of Frei Otto. Page title: "Allemagne, Structures Pneumatiques". Source: Techniques et architecture, 1963, pp. 118-119. | 217.63 KB | JPEG | |
| TEGH007006.jpg | Ulusal İsviçre Fuarı Pavyonu, Lozan, İsviçre. İnşa tarihi: 1964. Mimar: Florian Vischer. Sayfa başlığı: "Suisse, Structure d'Exposition". Kaynak: Techniques et architecture, 1963, ss. 120-121. - Swiss National Exposition Pavillion, Lausanne, Switzerland. Date of construction: 1964. Architect: Florian Vischer. Page title: "Suisse, Structure d'Exposition". Source: Techniques et architecture, 1963, pp. 120-121. | 262.38 KB | JPEG | |
| TEGH007007.jpg | Kaynak: Progressive Architecture, no: 51, Şubat 1970, ss. 80-81, Reinhold Publishing Corporation. - Source: Progressive Architecture, no: 51, February 1970, pp. 80-81, Reinhold Publishing Corporation. | 243.08 KB | JPEG | |
| TEGH007008.jpg | Kaynak: Progressive Architecture, no: 51, Şubat 1970, ss. 82-83, Reinhold Publishing Corporation. - Source: Progressive Architecture, no: 51, February 1970, pp. 82-83, Reinhold Publishing Corporation. | 254.4 KB | JPEG | |
| TEGH007009.jpg | Kaynak: Architecture Plus, Ekim 1973, s. 57. - Source: Architecture Plus, October 1973, p. 57. | 420.57 KB | JPEG | |
| TEGH007010.jpg | Santa Clara Üniversitesi Leavey Aktivite Merkezi projesi maketi ve teknik detay çizimleri. Mimarlık ofisi: Caudill Rowlett Scott. Kaynak: Architecture Plus, Ekim 1973, s. 63. - Architectural model and technical detail drawings of Santa Clara University Leavey Activities Center project. Architecture office: Caudill Rowlett Scott. Source: Architecture Plus, October 1973, p. 63. | 401.29 KB | JPEG | |
| TEGH007011.jpg | Ferruh Şah Mescidi (Seyyid Mahmud Hayrani Mescidi), Akşehir, Konya. İnşa tarihi: 1224. Koordinatlar: 38.355276, 31.407738. - Ferruh Shah Masjid (Seyyid Mahmud Hayrani Masjid), Akşehir, Konya. Date of construction: 1224. Coordinates: 38.355276, 31.407738. | 761.7 KB | JPEG | |
| TEGH007012.jpg | Bir apartman, Ramat Gan, İsrail. İnşa tarihi: 1960-1963. Mimarlar: Alfred Neumann, Zvi Hecker. - An apartment house, Ramat Gan, Israel. Date of construction: 1960-1963. Architects: Alfred Neumann, Zvi Hecker. | 344.27 KB | JPEG | |
| TEGH007013.jpg | "Olympia Schwimmhalle", Münih, Almanya. İnşa tarihi: 1972. Mimar: Günter Behnisch. Koordinatlar: 48.173541, 11.551359. - Munich, Germany. Date of construction: 1972. Architect: Günter Behnisch. Coordinates: 48.173541, 11.551359. | 345.51 KB | JPEG | |
| TEGH007014.jpg | Bir uzay kafes sistemi detayı - A space frame system detail | 674.92 KB | JPEG | |
| TEGH007015.jpg | Garabit Köprüsü yüksekliğinin, Notre Dome Katedrali ve Vendome Sütunu'nun toplam yükseklikleri ile karşılaştırılması. - Comparison of Garabit Bridge height with the total height of Notre Dame Cathedral and Vendome Column. | 454.85 KB | JPEG | |
| TEGH007016.jpg | 161.51 KB | JPEG | ||
| TEGH007017.jpg | 327.13 KB | JPEG | ||
| TEGH007018.jpg | 282.64 KB | JPEG | ||
| TEGH007019.jpg | 181.27 KB | JPEG | ||
| TEGH007020.jpg | 203.34 KB | JPEG |

