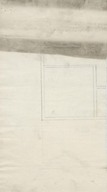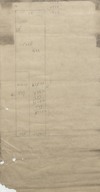Bir evin zemin ve üst kat planları ve hesaplama notları (Mikyas 1:100) - Ground floor and upper floor plans of a house and calculation notes (Scale 1:100)
| Dublin Core Alanı | Değer | Dil |
|---|---|---|
| dc.provenance | Mustafa Şemsettin Şeniz Arşivi, 04.12.2013 tarihinde satın alma yoluyla SALT Araştırma'ya dâhil edildi - Mustafa Şemsettin Şeniz Archive was included to SALT Research by purchasing on December 4, 2013. | |
| dc.date.accessioned | 2018-12-18T14:21:06Z | - |
| dc.date.available | 2018-12-18T14:21:06Z | - |
| dc.identifier | TMSSD131 | |
| dc.identifier.other | 126992 | |
| dc.identifier.uri | https://archives.saltresearch.org/handle/123456789/192925 | - |
| dc.description | Planda; salon, oda, balkonlar, hol, yük, banyo, mutfak ve tuvalet (hela) belirtilmiştir. | |
| dc.format | 21,5-37,2 cm; 15,7-27,9 cm; 11,7-23,2 cm; 11,8-23,2 cm | |
| dc.format | El yazısı | |
| dc.format | Karakalem | |
| dc.format | Siyah mürekkep - Handwriting | |
| dc.format | Charcoal | |
| dc.format | Black ink | |
| dc.language | Türkçe - Turkish | |
| dc.rights | Open Access | |
| dc.title | Bir evin zemin ve üst kat planları ve hesaplama notları (Mikyas 1:100) - Ground floor and upper floor plans of a house and calculation notes (Scale 1:100) | |
| dc.type | Çizim - Drawing | |
| dc.type | Not - Note | |
| dc.type | Not - Note | |
| dc.type | Plan | |
| dc.location | SALT Research | |
| dc.identifier.projectcode | MSS | |
| dc.catalogedby | Masum Yıldız | |
| dc.date.cataloged | 2016-05-15 | |
| dc.date.acquisition | 2013-12-04 | |
| dc.format.numberofscans | 4 | |
| dc.format.numberofpages | 4 | |
| dcterms.accrualMethod | Satın alma - Purchase | |
| Koleksiyonlar | Drawings, Sketches and Plans | |
Dosyalar
| Dosya | Tanım | Boyut | Biçim | |
|---|---|---|---|---|
| TMSSD131001.jpg | 272.67 KB | JPEG | ||
| TMSSD131002.jpg | 249.83 KB | JPEG | ||
| TMSSD131003.jpg | 379.16 KB | JPEG | ||
| TMSSD131004.jpg | 589.89 KB | JPEG |









