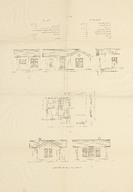Model D: Bir dersane ve bir muallim odasına hâvî mektep numunesi plan, kesit ve görünüş çizimleri (Mikyas 1:100) - Model D: Plan section and facade drawings of a school sample with a training center and a teacher's room (Scale 1:100)
| Dublin Core Alanı | Değer | Dil |
|---|---|---|
| dc.date.accessioned | 2018-12-18T14:15:50Z | - |
| dc.date.available | 2018-12-18T14:15:50Z | - |
| dc.identifier | TMSSD078 | |
| dc.identifier.other | 126939 | |
| dc.identifier.uri | https://archives.saltresearch.org/handle/123456789/192803 | - |
| dc.format | 50,1-74,8 cm; 50,1-74,8 cm | |
| dc.format | Baskı - Print | |
| dc.relation | TMSSD031, TMSSD077 | |
| dc.rights | Open Access | |
| dc.title | Model D: Bir dersane ve bir muallim odasına hâvî mektep numunesi plan, kesit ve görünüş çizimleri (Mikyas 1:100) - Model D: Plan section and facade drawings of a school sample with a training center and a teacher's room (Scale 1:100) | |
| dc.type | Çizim - Drawing | |
| dc.location | SALT Research | |
| dc.identifier.projectcode | MSS | |
| dc.catalogedby | Masum Yıldız | |
| dc.date.cataloged | 2016-05-12 | |
| dc.date.acquisition | 2013-12-04 | |
| dc.format.numberofscans | 2 | |
| dc.format.numberofpages | 2 | |
| dcterms.accrualMethod | Satın alma - Purchase | |
| Koleksiyonlar | Drawings, Sketches and Plans | |
Dosyalar
| Dosya | Tanım | Boyut | Biçim | |
|---|---|---|---|---|
| TMSSD078001.jpg | 5.06 MB | JPEG | ||
| TMSSD078002.jpg | 4.93 MB | JPEG |







