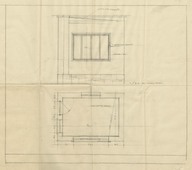Bir yapının plan ve görünüş çizimleri (Mikyas 1:20) - Plan and elevation of a building (Scale 1:20)
| Dublin Core Alanı | Değer | Dil |
|---|---|---|
| dc.provenance | Mustafa Şemsettin Şeniz Arşivi, 04.12.2013 tarihinde satın alma yoluyla SALT Araştırma'ya dâhil edildi - Mustafa Şemsettin Şeniz Archive was included to SALT Research by purchasing on December 4, 2013. | |
| dc.date.accessioned | 2018-12-18T14:15:39Z | - |
| dc.date.available | 2018-12-18T14:15:39Z | - |
| dc.identifier | TMSSD069 | |
| dc.identifier.other | 126930 | |
| dc.identifier.uri | https://archives.saltresearch.org/handle/123456789/192794 | - |
| dc.format | 54,1-46,6 cm | |
| dc.format | El yazısı | |
| dc.format | Karakalem - Handwriting | |
| dc.format | Charcoal | |
| dc.language | Türkçe - Turkish | |
| dc.rights | Open Access | |
| dc.title | Bir yapının plan ve görünüş çizimleri (Mikyas 1:20) - Plan and elevation of a building (Scale 1:20) | |
| dc.type | Çizim - Drawing | |
| dc.type | Plan | |
| dc.location | SALT Research | |
| dc.identifier.projectcode | MSS | |
| dc.catalogedby | Masum Yıldız | |
| dc.date.cataloged | 2016-05-11 | |
| dc.date.acquisition | 2013-12-04 | |
| dc.format.numberofscans | 1 | |
| dc.format.numberofpages | 1 | |
| dcterms.accrualMethod | Satın alma - Purchase | |
| Koleksiyonlar | Drawings, Sketches and Plans | |
Dosyalar
| Dosya | Tanım | Boyut | Biçim | |
|---|---|---|---|---|
| TMSSD069.jpg | 2.67 MB | JPEG |






