| Göztepe Soyak Sitesi Uygulama Projesi - Göztepe Soyak Housing Development, Construction Project / Prekast Çatı Elemanları 1/20, 1/5 - Precast Roof Elements 1/20, 1/5 | Mimarlar - Architects: Altuğ Çinici, Behruz Çinici | - |
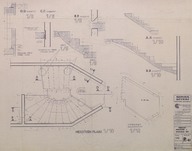 | Göztepe Soyak Sitesi Uygulama Projesi - Göztepe Soyak Housing Development, Construction Project / Prekast merdiven ve sahanlık detayları - Details od precast stairs and landing, s:1/10 | Mimarlar - Architects: Altuğ Çinici, Behruz Çinici | - |
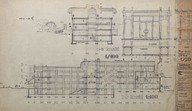 | Göztepe Soyak Sitesi Uygulama Projesi - Göztepe Soyak Housing Development, Construction Project / Küçük çarşı; kesitler ve Kal9 kapısı - Small bazaar; sections amd Door Kal9, s:1/100, 1/20 | Mimarlar - Architects: Altuğ Çinici, Behruz Çinici | 1986-10-09 |
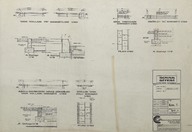 | Göztepe Soyak Sitesi Uygulama Projesi - Göztepe Soyak Housing Development, Construction Project / Yaya yolu, tretuvar, bisiklet yolu detayları - Details of pedestrian road, sidewalk and cycle lane, s:1/20, 1/5 | Mimarlar - Architects: Altuğ Çinici, Behruz Çinici | 1986-07-01 |
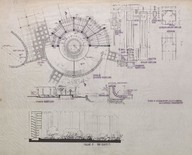 | Göztepe Soyak Sitesi Uygulama Projesi - Göztepe Soyak Housing Development, Construction Project / Park 4 çardak planı, kesiti ve detayları, Park3 E-E kesiti - Park 4, pergola plan, section and details, section E-E of Park 3, s:1/50, 1/10 | Mimarlar - Architects: Altuğ Çinici, Behruz Çinici | - |
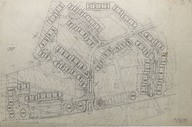 | Göztepe Soyak Sitesi Mimari Avan Proje - Göztepe Soyak Housing Development, Design Project / Vaziyet planı - Site plan, s:1/500 | Mimarlar - Architects: Altuğ Çinici, Behruz Çinici | - |
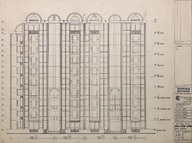 | Göztepe Soyak Sitesi Uygulama Projesi - Göztepe Soyak Housing Development, Construction Project / Apartman, 10 Katlı Blok; orta ve köşe daire ön görünüş - 10-storey apartment building; front elevation of apartments in the middle and on the corner, s:1/50 | Mimarlar - Architects: Altuğ Çinici, Behruz Çinici | 1985-08-14 |
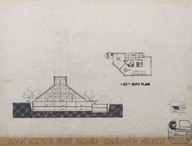 | Göztepe Soyak Sitesi Mimari Avan Proje - Göztepe Soyak Housing Development, Design Project / Ticaret Rekreasyon Merkezi, kesit 1, +85.16 kotu planı - Trade Center, section 1, level +85.16 plan, s:1/200 | Mimarlar - Architects: Altuğ Çinici, Behruz Çinici | - |
| Göztepe Soyak Sitesi Mimari Avan Proje - Göztepe Soyak Housing Development, Design Project / Portal kat planı - Portal floor plan, s:1/50 | Mimarlar - Architects: Altuğ Çinici, Behruz Çinici | - |
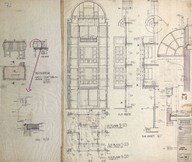 | Göztepe Soyak Sitesi Uygulama Projesi - Göztepe Soyak Housing Development, Construction Project / Cumba sistem detayı - System details of cantilever, s:1/20 | Mimarlar - Architects: Altuğ Çinici, Behruz Çinici | 1985-03-03; 1986-03-03 |