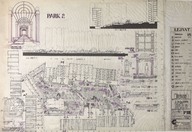 | Göztepe Soyak Sitesi Uygulama Projesi - Göztepe Soyak Housing Development, Construction Project / 2 no'lu Park; plan, kesit, detaylar - Park no: 2; plan, section, details, s:1/200, 1/20, 1/10 | Mimarlar - Architects: Altuğ Çinici, Behruz Çinici | 1986-07-01 |
| Göztepe Soyak Sitesi Uygulama Projesi - Göztepe Soyak Housing Development, Construction Project / Doğrama sistem ve nokta detayları - System and point details of windows and doors, s:1/20, 1/2 | Mimarlar - Architects: Altuğ Çinici, Behruz Çinici | - |
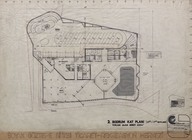 | Göztepe Soyak Sitesi Mimari Avan Proje - Göztepe Soyak Housing Development, Design Project / Ticaret Rekreasyon Merkezi, 2. bodrum kat planı - Trade Center, 2nd basement plan, s:1/200 | Mimarlar - Architects: Altuğ Çinici, Behruz Çinici | - |
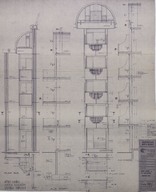 | Göztepe Soyak Sitesi Uygulama Projesi - Göztepe Soyak Housing Development, Construction Project / Köşe daire arka balkon sistem detayları - System details of rear balcony of corner apartment, s:1/20 | Mimarlar - Architects: Altuğ Çinici, Behruz Çinici | 1986-03-05; 1986-03-21 |
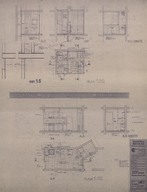 | Göztepe Soyak Sitesi Uygulama Projesi - Göztepe Soyak Housing Development, Construction Project / Islak hacimler sistem detayları - System details of wet areas, s:1/20, 1/5 | Mimarlar - Architects: Altuğ Çinici, Behruz Çinici | - |
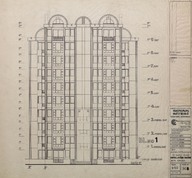 | Göztepe Soyak Sitesi Uygulama Projesi - Göztepe Soyak Housing Development, Construction Project / Apartman, 10 Katlı Blok; köşe daireler, ön görünüş - 10-storey apartment building; corner apartments, front elevation, s:1/50 | Mimarlar - Architects: Altuğ Çinici, Behruz Çinici | 1985-08-14 |
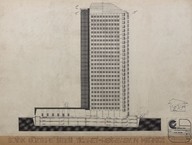 | Göztepe Soyak Sitesi Mimari Avan Proje - Göztepe Soyak Housing Development, Design Project / Ticaret Rekreasyon Merkezi, kesit-görünüş 2 - Trade Center, section-elevation 2, s:1/200 | Mimarlar - Architects: Altuğ Çinici, Behruz Çinici | - |
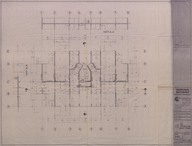 | Göztepe Soyak Sitesi Uygulama Projesi - Göztepe Soyak Housing Development, Construction Project / +13.75, +16.50, +19.25, +22.00 kotları kalıp planı - Formwork plan of levels +13.75, +16.50, +19.25, +22.00, s:1/50 | Mimarlar - Architects: Altuğ Çinici, Behruz Çinici | 1985-06 |
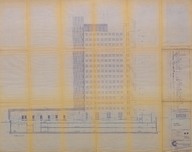 | Göztepe Soyak Sitesi Uygulama Projesi - Göztepe Soyak Housing Development, Construction Project / Ticaret Rekreasyon Merkezi, 5-5 kesiti ve arka cephe - Commercial Center, section 5-5 and rear elevation, s:1/100 | Mimarlar - Architects: Altuğ Çinici, Behruz Çinici | - |
| Göztepe Soyak Sitesi Mimari Avan Proje - Göztepe Soyak Housing Development, Design Project / Üst kat planları, tip B - Top floor plans, type B, s:1/50 | Mimarlar - Architects: Altuğ Çinici, Behruz Çinici | - |
| Göztepe Soyak Sitesi Mimari Avan Proje - Göztepe Soyak Housing Development, Design Project / Normal kat planları, tip A, tip B - Ground floor plans, type A, type B, s:1/50 | Mimarlar - Architects: Altuğ Çinici, Behruz Çinici | - |
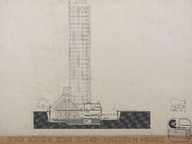 | Göztepe Soyak Sitesi Mimari Avan Proje - Göztepe Soyak Housing Development, Design Project / Ticaret Rekreasyon Merkezi, kesit 3 - Trade Center, section 3, s:1/200 | Mimarlar - Architects: Altuğ Çinici, Behruz Çinici | - |
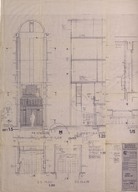 | Göztepe Soyak Sitesi Uygulama Projesi - Göztepe Soyak Housing Development, Construction Project / Portal sistem detayı - System details of portal, s:1/20, 1/10 | Mimarlar - Architects: Altuğ Çinici, Behruz Çinici | 1984-03-04; 1986-04-30 |
| Göztepe Soyak Sitesi blok planları - Apartments' plans of Göztepe Soyak Housing Development | Mimarlar - Architects: Altuğ Çinici, Behruz Çinici | - |
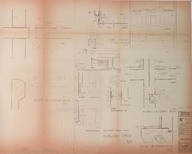 | Göztepe Soyak Sitesi Uygulama Projesi - Göztepe Soyak Housing Development, Construction Project / Nokta detayları 1/20,1/10, 1/2, 1/1 - Fine details 1/20, 1/10, 1/2, 1/1 | Mimarlar - Architects: Altuğ Çinici, Behruz Çinici | 1986-03-20 |
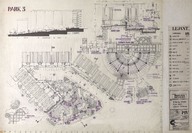 | Göztepe Soyak Sitesi Uygulama Projesi - Göztepe Soyak Housing Development, Construction Project / 3 no'lu Park; plan, kesit, çardak detayları - Park no:3; plan, section, details of pergola, s:1/200, 1/20, 1/10 | Mimarlar - Architects: Altuğ Çinici, Behruz Çinici | 1986-07-01 |
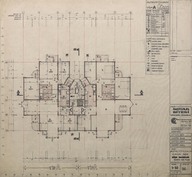 | Göztepe Soyak Sitesi Uygulama Projesi - Göztepe Soyak Housing Development, Construction Project / Apartman, 10 Katlı Blok; köşe daireler, normal kat planı - 10-storey apartment building; corner apartments, regular floor plan, s:1/50 | Mimarlar - Architects: Altuğ Çinici, Behruz Çinici | 1985-08-05 |
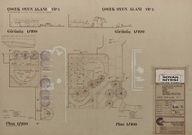 | Göztepe Soyak Sitesi Uygulama Projesi - Göztepe Soyak Housing Development, Construction Project / Çocuk oyun alanı, Tip 1 - Playground, Type 1, s:1/100 | Mimarlar - Architects: Altuğ Çinici, Behruz Çinici | 1986-07-01 |
| Göztepe Soyak Sitesi Uygulama Projesi - Göztepe Soyak Housing Development, Construction Project / Apartman, 6 Katlı Blok; görünüşler - 6-storey apartment building; elevations, s:1/50 | Mimarlar - Architects: Altuğ Çinici, Behruz Çinici | - |
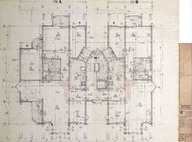 | Göztepe Soyak Sitesi Uygulama Projesi - Göztepe Soyak Housing Development, Construction Project / Portal kat planı - Portal floor plan, s:1/20 | Mimarlar - Architects: Altuğ Çinici, Behruz Çinici | - |