| Göztepe Soyak Sitesi Mimari Avan Proje - Göztepe Soyak Housing Development, Design Project / Portal kat planları, tip A, tip B - Portal floor plans, type A, type B, s:1/50 | Mimarlar - Architects: Altuğ Çinici, Behruz Çinici | - |
| Göztepe Soyak Sitesi tanıtım broşürü - Göztepe Soyak Housing Development, advertising brochure | Mimarlar - Architects: Altuğ Çinici, Behruz Çinici | - |
| Göztepe Soyak Sitesi Uygulama Projesi - Göztepe Soyak Housing Development, Construction Project / Küçük çarşı; kuzey ve batı cepheleri, - Small bazaar; north and west elevations, s:1/100 | Mimarlar - Architects: Altuğ Çinici, Behruz Çinici | 1986-10-09 |
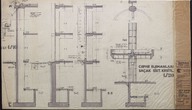 | Göztepe Soyak Sitesi Uygulama Projesi - Göztepe Soyak Housing Development, Construction Project / Küçük çarşı; cephe elemanları-saçak sistem kesitleri - Small bazaar; System sections of facade components-eaves, s:1/20, 1/10 | Mimarlar - Architects: Altuğ Çinici, Behruz Çinici | 1986-10-05 |
| Göztepe Soyak Sitesi Uygulama Projesi - Göztepe Soyak Housing Development, Construction Project / Prekast cephe panelleri detayları ve bağlantı detayları - Details of precast facade panels and junction details, s:1/10, 1/5 | Mimarlar - Architects: Altuğ Çinici, Behruz Çinici | 1986-03-19; 1986-03-20 |
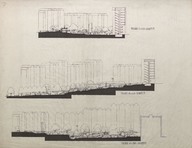 | Göztepe Soyak Sitesi Uygulama Projesi - Göztepe Soyak Housing Development, Construction Project / 1 ve 4 no'lu park kesitleri - Sections of park no: 1, 4 | Mimarlar - Architects: Altuğ Çinici, Behruz Çinici | - |
| Göztepe Soyak Sitesi Mimari Avan Proje - Göztepe Soyak Housing Development, Design Project / Zemin kat planları, tip A, tip B, köşe daireler - Ground floor plans, type A, type B, corner apartments, s:1/50 | Mimarlar - Architects: Altuğ Çinici, Behruz Çinici | - |
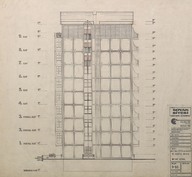 | Göztepe Soyak Sitesi Uygulama Projesi - Göztepe Soyak Housing Development, Construction Project / Apartman, 10 Katlı Blok; yan cephe - 10-storey apartment building; side elevation, s:1/50 | Mimarlar - Architects: Altuğ Çinici, Behruz Çinici | 1985-08-16 |
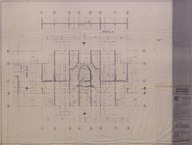 | Göztepe Soyak Sitesi Uygulama Projesi - Göztepe Soyak Housing Development, Construction Project / +2.75, +5.50, +8.25 kotları kalıp planı - Formwork plan of levels +2.75, +5.50, +8.25, s:1/50 | Mimarlar - Architects: Altuğ Çinici, Behruz Çinici | 1985-06 |
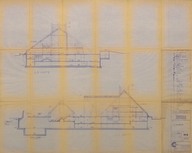 | Göztepe Soyak Sitesi Uygulama Projesi - Göztepe Soyak Housing Development, Construction Project / Ticaret Rekreasyon Merkezi, 3-3, 6-6 kesitleri - Sections 3-3, 6-6 of Commercial Center, s:1/100 | Mimarlar - Architects: Altuğ Çinici, Behruz Çinici | - |