| Göztepe Soyak Sitesi Mimari Avan Proje - Göztepe Soyak Housing Development, Design Project / Portal kat planı - Portal floor plan, s:1/50 | Mimarlar - Architects: Altuğ Çinici, Behruz Çinici | - |
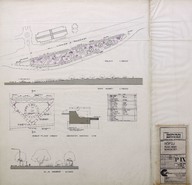 | Göztepe Soyak Sitesi Uygulama Projesi - Göztepe Soyak Housing Development, Construction Project / Röfüj plan, kesit, bordür detayları 1/500, 1/200, 1/100, 1/5 - Plan and section of the traffic island, curb details 1/500, 1/200, 1/100, 1/5 | Mimarlar - Architects: Altuğ Çinici, Behruz Çinici | 1986-07-01 |
| Göztepe Soyak Sitesi Uygulama Projesi - Göztepe Soyak Housing Development, Construction Project / Prekast Çatı Elemanları 1/20, 1/5 - Precast Roof Elements 1/20, 1/5 | Mimarlar - Architects: Altuğ Çinici, Behruz Çinici | - |
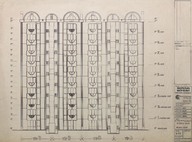 | Göztepe Soyak Sitesi Uygulama Projesi - Göztepe Soyak Housing Development, Construction Project / Apartman, 10 Katlı Blok; arka cephe - 10-storey apartment building; rear elevation, s:1/50 | Mimarlar - Architects: Altuğ Çinici, Behruz Çinici | 1985-08-16 |
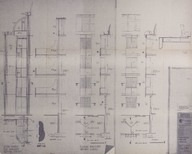 | Göztepe Soyak Sitesi Uygulama Projesi - Göztepe Soyak Housing Development, Construction Project / Üçgen pencere, köşe daire ön balkon sistem detayları - System details of triangular window, front balcony of corner apartment, s:1/20, 1/2 | Mimarlar - Architects: Altuğ Çinici, Behruz Çinici | 1986-03-04 |
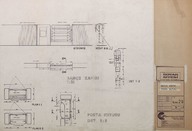 | Göztepe Soyak Sitesi Uygulama Projesi - Göztepe Soyak Housing Development, Construction Project / Kentsel mobilyalar; bahçe kapısı, posta kutusu detayları - Urban furniture; details of garden gate, postbox, s:1/10, 1/5, 1/2 | Mimarlar - Architects: Altuğ Çinici, Behruz Çinici | 1986-07-01 |
| Göztepe Soyak Sitesi Uygulama Projesi - Göztepe Soyak Housing Development, Construction Project / Apartman, 6 Katlı Blok; kesitler - 6-storey apartment building; sections, s:1/50 | Mimarlar - Architects: Altuğ Çinici, Behruz Çinici | - |
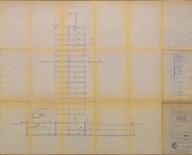 | Göztepe Soyak Sitesi Uygulama Projesi - Göztepe Soyak Housing Development, Construction Project / Ticaret Rekreasyon Merkezi, 2-2 kesiti - Section 2-2 of Commercial Center, s:1/100 | Mimarlar - Architects: Altuğ Çinici, Behruz Çinici | - |
| Göztepe Soyak Sitesi Uygulama Projesi - Göztepe Soyak Housing Development, Construction Project / 4 no'lu Park; vaziyet planı, plan, kesit, detaylar - Park no:4; site plan, plan, section and details, s:1/200, 1/100, 1/20 | Mimarlar - Architects: Altuğ Çinici, Behruz Çinici | - |
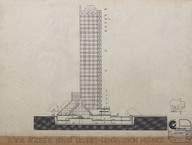 | Göztepe Soyak Sitesi Mimari Avan Proje - Göztepe Soyak Housing Development, Design Project / Ticaret Rekreasyon Merkezi, kesit-görünüş 1 - Trade Center, section-elevation 1, s:1/200 | Mimarlar - Architects: Altuğ Çinici, Behruz Çinici | - |