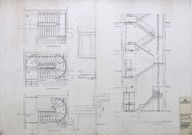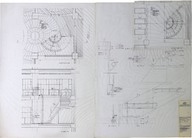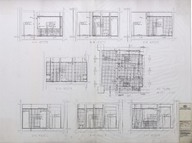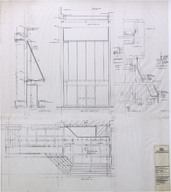BAL-NAK Merkez Binası Uygulama Projesi - Construction Project of BAL-NAK Central Building
| DC Field | Value | Language |
|---|---|---|
| dc.provenance | Cengiz Bektaş Arşivi - Cengiz Bektaş Archive | |
| dc.coverage.spatial | 1995 | |
| dc.creator | Mimar - Architect: Cengiz Bektaş | |
| dc.date.accessioned | 2018-09-16T15:24:33Z | - |
| dc.date.available | 2018-09-16T15:24:33Z | - |
| dc.date.issued | 1995-05-22 | |
| dc.identifier | TCBPBALD001 | |
| dc.identifier.other | 128441 | |
| dc.identifier.uri | https://archives.saltresearch.org/handle/123456789/92070 | - |
| dc.description | Merdiven detayları, WC plan ve kesitleri, sistem kesiti, giriş saçak detayı (Ölçek:1/20, 1/2) - Staircase detail, WC plan and sections, system section, entrance eaves detail (Scale: 1/20, 1/2) | |
| dc.format | 118,7-84 cm; 118,5-83,9 cm; 112-84 cm; 125,6-59 cm; 85,2-96,1 cm | |
| dc.format | Aydınger kağıdı üzerine siyah mürekkep ile el yazısı - Handwriting on tracing paper with black ink | |
| dc.language | Türkçe - Turkish | |
| dc.rights | Open Access | |
| dc.subject | BAL-NAK Merkez Binası | |
| dc.subject | BAL-NAK Central Building | |
| dc.title | BAL-NAK Merkez Binası Uygulama Projesi - Construction Project of BAL-NAK Central Building | |
| dc.type | Çizim - Drawing | |
| dc.location | SALT Research | |
| dc.identifier.projectcode | CB | |
| dc.catalogedby | Beril Sarısakal | |
| dc.date.cataloged | 2017-07-27 | |
| dc.date.acquisition | 2017-02-21 | |
| dc.format.numberofscans | 5 | |
| dc.format.numberofpages | 5 | |
| dcterms.accrualMethod | Donation | |
| dc.rights.holder | Cengiz Bektaş | |
| Collections | BAL-NAK Central Building | |
Files
| File | Description | Size | Format | |
|---|---|---|---|---|
| TCBPBALD001001.jpg | 1.65 MB | JPEG | ||
| TCBPBALD001002.jpg | 1.66 MB | JPEG | ||
| TCBPBALD001003.jpg | 1.72 MB | JPEG | ||
| TCBPBALD001004.jpg | 1.32 MB | JPEG | ||
| TCBPBALD001005.jpg | 1.47 MB | JPEG |










