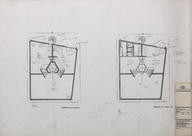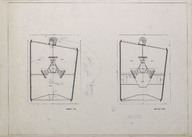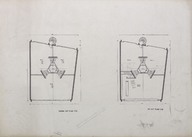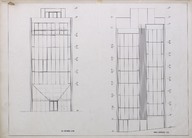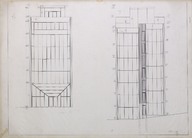Kemal Özbilen İş Yeri Çalışmaları - Drafts of Kemal Özbilen Offices
| DC Field | Value | Language |
|---|---|---|
| dc.provenance | Cengiz Bektaş Arşivi - Cengiz Bektaş Archive | |
| dc.coverage.spatial | Denizli, 1989 | |
| dc.creator | Mimar - Architect: Cengiz Bektaş | |
| dc.date.accessioned | 2018-09-16T13:54:31Z | - |
| dc.date.available | 2018-09-16T13:54:31Z | - |
| dc.identifier | TCBPKOD002 | |
| dc.identifier.other | 128393 | |
| dc.identifier.uri | https://archives.saltresearch.org/handle/123456789/91093 | - |
| dc.description | Kat planları, ön görünüş, arka görünüş (Ölçek: 1/50) - Floor plans, front facade, rear facade (Scale: 1/50) | |
| dc.format | 83,5-59,4 cm; 84-59,3 cm; 83,5-59,4 cm; 83,4-59,4 cm; 83,5-59,3 cm | |
| dc.format | Aydınger kağıdı üzerine siyah mürekkep ve kurşun kalem ile el yazısı - Handwriting on tracing paper with black ink and pencil | |
| dc.language | Türkçe - Turkish | |
| dc.rights | Open Access | |
| dc.subject | Kemal Özbilen İş Yeri | |
| dc.subject | Kemal Özbilen Offices | |
| dc.subject | Denizli | |
| dc.title | Kemal Özbilen İş Yeri Çalışmaları - Drafts of Kemal Özbilen Offices | |
| dc.type | Çizim - Drawing | |
| dc.location | SALT Research | |
| dc.identifier.projectcode | CB | |
| dc.catalogedby | Beril Sarısakal | |
| dc.date.cataloged | 2017-07-13 | |
| dc.date.acquisition | 2017-02-21 | |
| dc.format.numberofscans | 5 | |
| dc.format.numberofpages | 5 | |
| dcterms.accrualMethod | Donation | |
| dc.rights.holder | Cengiz Bektaş | |
| Collections | Kemal Özbilen Offices | |
Files
| File | Description | Size | Format | |
|---|---|---|---|---|
| TCBPKOD002001.jpg | 1.09 MB | JPEG | ||
| TCBPKOD002002.jpg | 1.06 MB | JPEG | ||
| TCBPKOD002003.jpg | 1.03 MB | JPEG | ||
| TCBPKOD002004.jpg | 1.1 MB | JPEG | ||
| TCBPKOD002005.jpg | 1.08 MB | JPEG |

