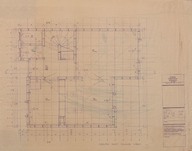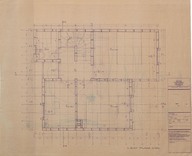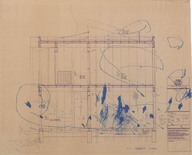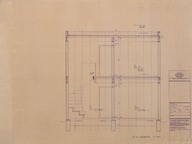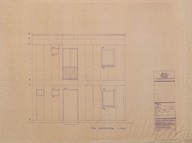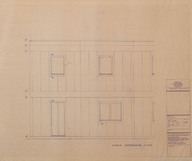İki Katlı Ev Uygulama Projesi - Construction Project of Double Storey House
| Dublin Core Alanı | Değer | Dil |
|---|---|---|
| dc.provenance | Cengiz Bektaş Arşivi - Cengiz Bektaş Archive | |
| dc.coverage.spatial | 1986 | |
| dc.creator | Mimar - Architect: Cengiz Bektaş | |
| dc.date.accessioned | 2018-09-16T13:52:51Z | - |
| dc.date.available | 2018-09-16T13:52:51Z | - |
| dc.date.issued | 1986-04-29 | |
| dc.identifier | TCBPDSD002 | |
| dc.identifier.other | 128014 | |
| dc.identifier.uri | https://archives.saltresearch.org/handle/123456789/91083 | - |
| dc.description | Zemin kat planı, birinci kat planı, 1-1 ve 2-2 kesitleri, ön cephe ve arka cephe görünüşleri (Ölçek: 1/20) - Ground floor plan, first floor plan, 1-1 and 2-2 sections, front and rear facade elevations (Scale: 1/20) | |
| dc.format | 60,7-48 cm; 58,8-48 cm; 59,5-48 cm; 63,2-48 cm; 63,7-48 cm; 57,1-47,8 cm | |
| dc.format | Ozalit baskı - Blueprint | |
| dc.language | Türkçe - Turkish | |
| dc.rights | Open Access | |
| dc.subject | İki Katlı Ev | |
| dc.subject | Double Storey House | |
| dc.subject | Two Storey House | |
| dc.title | İki Katlı Ev Uygulama Projesi - Construction Project of Double Storey House | |
| dc.type | Çizim - Drawing | |
| dc.location | SALT Research | |
| dc.identifier.projectcode | CB | |
| dc.catalogedby | Beril Sarısakal | |
| dc.date.cataloged | 2017-07-04 | |
| dc.date.acquisition | 2017-02-21 | |
| dc.format.numberofscans | 6 | |
| dc.format.numberofpages | 6 | |
| dcterms.accrualMethod | Donation | |
| dc.rights.holder | Cengiz Bektaş | |
| Koleksiyonlar | Double Storey House | |
Dosyalar
| Dosya | Tanım | Boyut | Biçim | |
|---|---|---|---|---|
| TCBPDSD002001.jpg | 883.54 KB | JPEG | ||
| TCBPDSD002002.jpg | 881.28 KB | JPEG | ||
| TCBPDSD002003.jpg | 887.49 KB | JPEG | ||
| TCBPDSD002004.jpg | 844.18 KB | JPEG | ||
| TCBPDSD002005.jpg | 827.73 KB | JPEG | ||
| TCBPDSD002006.jpg | 814.81 KB | JPEG |

