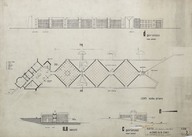Orta Doğu Teknik Üniversitesi Yapı Merkezi avan proje - Middle East Technical University Building Center design project, 1/200 / D ve C görünüşleri, -295 planı, 2-2 kesiti - D and C elevations, -295 cm plan and 2-2 section, 1/200
| DC Field | Value | Language |
|---|---|---|
| dc.provenance | Altuğ-Behruz Çinici Arşivi - Altuğ-Behruz Çinici Archive | |
| dc.coverage.spatial | Ankara, 1969 | |
| dc.creator | Mimarlar - Architects: Altuğ Çinici, Behruz Çinici | |
| dc.date.accessioned | 2018-09-16T12:05:05Z | - |
| dc.date.available | 2018-09-16T12:05:05Z | - |
| dc.date.issued | 1969-02-07 | |
| dc.identifier | TABCODTUD0054 | |
| dc.identifier.other | 120304 | |
| dc.identifier.uri | https://archives.saltresearch.org/handle/123456789/89785 | - |
| dc.format | 69 - 49,7 cm | |
| dc.format | El yazısı - Handwriting | |
| dc.language | Türkçe - Turkish | |
| dc.rights | Open Access | |
| dc.subject | Educational Buildings | |
| dc.subject | Eğitim Yapıları | |
| dc.subject | Education | |
| dc.subject | Eğitim | |
| dc.subject | ODTÜ | |
| dc.subject | METU | |
| dc.subject | Orta Doğu Teknik Üniversitesi | |
| dc.subject | Middle East Technical University | |
| dc.subject | Ankara | |
| dc.title | Orta Doğu Teknik Üniversitesi Yapı Merkezi avan proje - Middle East Technical University Building Center design project, 1/200 / D ve C görünüşleri, -295 planı, 2-2 kesiti - D and C elevations, -295 cm plan and 2-2 section, 1/200 | |
| dc.type | Çizim - Drawing | |
| dc.note | Kağıt üzerine çini mürekkebi - Indian ink on paper | |
| dc.location | SALT Research | |
| dc.identifier.projectcode | ABC | |
| dc.catalogedby | Aslı Can | |
| dc.date.cataloged | 2015-00-00 | |
| dc.date.acquisition | 2013-10-25 | |
| dc.format.numberofscans | 1 | |
| dc.format.numberofpages | 1 | |
| dcterms.accrualMethod | Donation | |
| dc.rights.holder | Çinici Ailesi - Çinici Family | |
| Collections | Building Center | |
Files
| File | Description | Size | Format | |
|---|---|---|---|---|
| TABCODTUD0054.jpg | 3.9 MB | JPEG |






