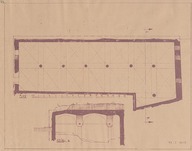Bir Roma yapısına ait plan ve kesit çizimi - Plan and section of a Roman building
| DC Field | Value | Language |
|---|---|---|
| dc.provenance | Ali Saim Ülgen Arşivi - Ali Saim Ülgen Archive | |
| dc.date.accessioned | 2018-09-16T10:31:50Z | - |
| dc.date.available | 2018-09-16T10:31:50Z | - |
| dc.date.issued | 1941-01-22 | |
| dc.identifier | TASUPA1078 | |
| dc.identifier.other | 107526 | |
| dc.identifier.uri | https://archives.saltresearch.org/handle/123456789/88567 | - |
| dc.format | 22,5-34,5 cm | |
| dc.format | El yazısı - Handwriting | |
| dc.language | Türkçe - Turkish | |
| dc.rights | Open Access | |
| dc.title | Bir Roma yapısına ait plan ve kesit çizimi - Plan and section of a Roman building | |
| dc.type | Çizim - Drawing | |
| dc.note | Ozalit kopya - Blueprint copy | |
| dc.location | SALT Research | |
| dc.identifier.projectcode | ASU | |
| dc.catalogedby | Aslı Can | |
| dc.date.cataloged | 04.07.1905 | |
| dc.format.numberofscans | 1 | |
| dc.format.numberofpages | 1 | |
| dcterms.accrualMethod | Donation | |
| dc.rights.holder | Ülgen Ailesi - Ülgen Family | |
| Collections | Miscellaneous | |
Files
| File | Description | Size | Format | |
|---|---|---|---|---|
| TASUPA1078.jpg | 415.28 KB | JPEG |






