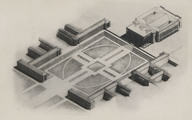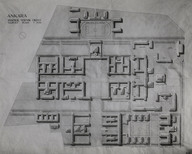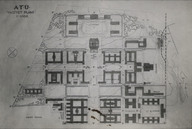Ankara Teknik Üniversitesi yerleşme planı ve rektörlük projesi 1942-1944, Ankara: çizimler IV
| DC Field | Value | Language |
|---|---|---|
| dc.provenance | Sedad Hakkı Eldem Arşivi | |
| dc.creator | Sedad Hakkı Eldem | |
| dc.date.accessioned | 2018-09-16T09:13:33Z | - |
| dc.date.available | 2018-09-16T09:13:33Z | - |
| dc.identifier | TSHEPA02407 | |
| dc.identifier.uri | https://archives.saltresearch.org/handle/123456789/87349 | - |
| dc.relation.other | Sedad Hakkı Eldem 2, Retrospektif, 08.04.2009-31.07.2009 | |
| dc.rights | Open Access | |
| dc.title | Ankara Teknik Üniversitesi yerleşme planı ve rektörlük projesi 1942-1944, Ankara: çizimler IV | |
| dc.type | Çizim - Drawing | |
| dc.note | 2 vaziyet planı (17x22-foto), 4 perspektif (15x23-foto), 1 perspektif (8x23-foto), 1 perspektif (9x14-foto) | |
| dc.location | Edhem Eldem Koleksiyonu | |
| dc.identifier.projectcode | SHE 2 | |
| dc.catalogedby | Arzu İl | |
| dc.date.cataloged | 23.12.2010 | |
| dc.date.acquisition | 23.12.2010 | |
| dc.format.numberofscans | 8 | |
| dc.format.numberofpages | 8 | |
| dcterms.accrualMethod | Courtesy of | |
| dc.rights.holder | Edhem Eldem | |
| Collections | Architecture Projects | |
Files
| File | Description | Size | Format | |
|---|---|---|---|---|
| TSHEPA02407001.jpg | 745.1 KB | JPEG | ||
| TSHEPA02407002.jpg | 831.58 KB | JPEG | ||
| TSHEPA02407003.jpg | 881.46 KB | JPEG | ||
| TSHEPA02407004.jpg | 775.1 KB | JPEG | ||
| TSHEPA02407005.jpg | 761.7 KB | JPEG | ||
| TSHEPA02407006.jpg | 610.72 KB | JPEG | ||
| TSHEPA02407007.jpg | 1.02 MB | JPEG | ||
| TSHEPA02407008.jpg | 1.14 MB | JPEG |













