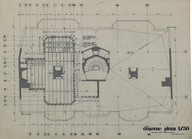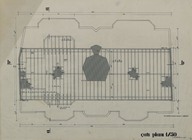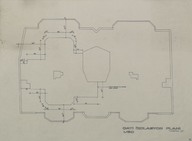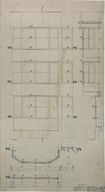Kasapoğlu Apartmanı Uygulama Projesi - Construction Project of Kasapoğlu Apartment Building
| DC Field | Value | Language |
|---|---|---|
| dc.provenance | Cengiz Bektaş Arşivi - Cengiz Bektaş Archive | |
| dc.coverage.spatial | Denizli | |
| dc.creator | Mimar - Architect: Cengiz Bektaş | |
| dc.date.accessioned | 2018-09-16T08:49:46Z | - |
| dc.date.available | 2018-09-16T08:49:46Z | - |
| dc.identifier | TCBPKAD001 | |
| dc.identifier.other | 128351 | |
| dc.identifier.uri | https://archives.saltresearch.org/handle/123456789/87111 | - |
| dc.description | Döşeme planı, çatı planı, çatı izolasyon planı, merdiven plan ve kesitleri, doğrama detayları (Ölçek: 1/50, 1/20) - Floor structure plan, roof structure plan, roof insulation plan, plan and section of the staircase, joinery details (Scale: 1/50, 1/20) | |
| dc.format | 50,7-36,6 cm; 50,7-36,7 cm; 50,4-36,5 cm; 58,1-139 cm; 43,3-79 cm | |
| dc.format | Aydınger kağıdı üzerine siyah mürekkep ile el yazısı - Handwriting on tracing paper with black ink | |
| dc.language | Türkçe - Turkish | |
| dc.rights | Open Access | |
| dc.subject | Kasapoğlu Apartmanı | |
| dc.subject | Kasapoğlu Apartment Building | |
| dc.subject | Denizli | |
| dc.title | Kasapoğlu Apartmanı Uygulama Projesi - Construction Project of Kasapoğlu Apartment Building | |
| dc.type | Çizim - Drawing | |
| dc.location | SALT Research | |
| dc.identifier.projectcode | CB | |
| dc.catalogedby | Beril Sarısakal | |
| dc.date.cataloged | 2017-07-05 | |
| dc.date.acquisition | 2017-02-21 | |
| dc.format.numberofscans | 5 | |
| dc.format.numberofpages | 5 | |
| dcterms.accrualMethod | Donation | |
| dc.rights.holder | Cengiz Bektaş | |
| Collections | Kasapoğlu Apartment Building | |
Files
| File | Description | Size | Format | |
|---|---|---|---|---|
| TCBPKAD001001.jpg | 908.9 KB | JPEG | ||
| TCBPKAD001002.jpg | 885.49 KB | JPEG | ||
| TCBPKAD001003.jpg | 794.24 KB | JPEG | ||
| TCBPKAD001004.jpg | 1.63 MB | JPEG | ||
| TCBPKAD001005.jpg | 996.53 KB | JPEG |










