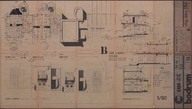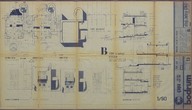Bodrum Çapa Tatil Köyü Mimari Avan Proje - Bodrum Çapa Holiday Village, Design Project / B Tipi Villa, zemin kat, 1. kat ve çatı planları, yapı ızgarası, görünüş ve kestiler - Villa Type B, ground floor, 1st floor and roof plans, constructional grid, elevation and sections, s:1/50
| Dublin Core Alanı | Değer | Dil |
|---|---|---|
| dc.provenance | Altuğ-Behruz Çinici Arşivi - Altuğ-Behruz Çinici Archive | |
| dc.contributor | Kılıç Uyanık, İrfan Kandıralı | |
| dc.coverage.spatial | Muğla, 1971 | |
| dc.creator | Mimarlar - Architects: Altuğ Çinici, Behruz Çinici | |
| dc.date.accessioned | 2018-09-16T01:12:12Z | - |
| dc.date.available | 2018-09-16T01:12:12Z | - |
| dc.date.issued | 1971-06 | |
| dc.identifier | TABCBOCD0011 | |
| dc.identifier.other | 124442 | |
| dc.identifier.uri | https://archives.saltresearch.org/handle/123456789/86061 | - |
| dc.format | 105 - 60 cm | |
| dc.format | El yazısı - Handwriting | |
| dc.language | Türkçe - Turkish | |
| dc.language | İngilizce - English | |
| dc.rights | Open Access | |
| dc.subject | Çapa Tatil Köyü | |
| dc.subject | Çapa Holiday Resort | |
| dc.subject | Bodrum | |
| dc.subject | Muğla | |
| dc.title | Bodrum Çapa Tatil Köyü Mimari Avan Proje - Bodrum Çapa Holiday Village, Design Project / B Tipi Villa, zemin kat, 1. kat ve çatı planları, yapı ızgarası, görünüş ve kestiler - Villa Type B, ground floor, 1st floor and roof plans, constructional grid, elevation and sections, s:1/50 | |
| dc.type | Çizim - Drawing | |
| dc.note | Ozalit baskı - Blueprint copy | |
| dc.location | SALT Research | |
| dc.identifier.projectcode | ABC | |
| dc.catalogedby | Diğdem Angın | |
| dc.date.cataloged | 2016-03-00 | |
| dc.date.acquisition | 2013-10-25 | |
| dc.format.numberofscans | 2 | |
| dc.format.numberofpages | 2 | |
| dcterms.accrualMethod | Donation | |
| dc.rights.holder | Çinici Ailesi - Çinici Family | |
| Koleksiyonlar | Drawings | |
Dosyalar
| Dosya | Tanım | Boyut | Biçim | |
|---|---|---|---|---|
| TABCBOCD0011.jpg | 7 MB | JPEG | ||
| TABCBOCD0011001.jpg | 6.87 MB | JPEG |







