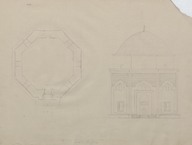Bir türbeye ait plan ve cephe çizimi - Plan and facade drawing of a tomb
| DC Field | Value | Language |
|---|---|---|
| dc.provenance | Ali Saim Ülgen Arşivi - Ali Saim Ülgen Archive | |
| dc.date.accessioned | 2018-09-16T00:21:01Z | - |
| dc.date.available | 2018-09-16T00:21:01Z | - |
| dc.identifier | TASUPA0458 | |
| dc.identifier.other | 106513 | |
| dc.identifier.uri | https://archives.saltresearch.org/handle/123456789/85452 | - |
| dc.format | 59,8-49,4 cm | |
| dc.format | El yazısı - Handwriting | |
| dc.rights | Open Access | |
| dc.title | Bir türbeye ait plan ve cephe çizimi - Plan and facade drawing of a tomb | |
| dc.type | Çizim - Drawing | |
| dc.note | Ozalit kopya - Blueprint copy | |
| dc.location | SALT Research | |
| dc.identifier.projectcode | ASU | |
| dc.catalogedby | Aslı Can | |
| dc.date.cataloged | 04.07.1905 | |
| dc.format.numberofscans | 1 | |
| dc.format.numberofpages | 1 | |
| dcterms.accrualMethod | Donation | |
| dc.rights.holder | Ülgen Ailesi - Ülgen Family | |
| Collections | Miscellaneous | |
Files
| File | Description | Size | Format | |
|---|---|---|---|---|
| TASUPA0458.jpg | 758.02 KB | JPEG |






