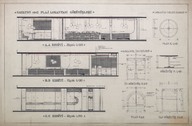Carlton Oteli Plaj Lokantası Dekorasyon Projesi - Carlton Hotel Beach Reastaurant, Interior Design Project / Kesitler 1/20; masa, sandalye kesit görünüş ve planları 1/10, 1/5 - Sections 1/20; plans sections and elevations of table and chair, 1/10, 1/5
| DC Field | Value | Language |
|---|---|---|
| dc.provenance | Altuğ-Behruz Çinici Arşivi - Altuğ-Behruz Çinici Archive | |
| dc.coverage.spatial | Yeniköy | |
| dc.creator | Mimar - Architect: Behruz Çinici | |
| dc.date.accessioned | 2018-09-16T00:01:35Z | - |
| dc.date.available | 2018-09-16T00:01:35Z | - |
| dc.identifier | TABCCARD0002 | |
| dc.identifier.other | 128316 | |
| dc.identifier.uri | https://archives.saltresearch.org/handle/123456789/85133 | - |
| dc.description | AA, BB, CC kesitleri; lokanta iskemlesi planı, ön ve yan görünüşleri; lokanta yemek masası plan ve görünüşü - AA, BB, CC sections; restaurant chair plan, front and side elevations; restaurant dining table plan and elevation | |
| dc.format | 109,5-72 cm | |
| dc.format | Aydınger kağıdı üzerine siyah mürekkep ile el yazısı - Handwriting on tracing paper with black ink | |
| dc.language | Türkçe - Turkish | |
| dc.rights | Open Access | |
| dc.subject | Carlton Otel Plaj Lokantası | |
| dc.subject | Carlton Hotel Beach Restaurant | |
| dc.title | Carlton Oteli Plaj Lokantası Dekorasyon Projesi - Carlton Hotel Beach Reastaurant, Interior Design Project / Kesitler 1/20; masa, sandalye kesit görünüş ve planları 1/10, 1/5 - Sections 1/20; plans sections and elevations of table and chair, 1/10, 1/5 | |
| dc.type | Çizim - Drawing | |
| dc.location | SALT Research | |
| dc.identifier.projectcode | ABC | |
| dc.catalogedby | Beril Sarısakal | |
| dc.date.cataloged | 2017-02-03 | |
| dc.date.acquisition | 2016-10-24 | |
| dc.format.numberofscans | 1 | |
| dc.format.numberofpages | 1 | |
| dcterms.accrualMethod | Donation | |
| dc.rights.holder | Çinici Ailesi - Çinici Family | |
| Collections | Drawings | |
Files
| File | Description | Size | Format | |
|---|---|---|---|---|
| TABCCARD0002.jpg | 6.65 MB | JPEG |






