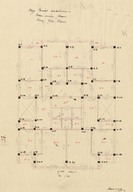Bay Cemal Apartmanı betonarme planı, katlar - Bay Cemal House reinforced concrete plan, common floors
| Dublin Core Alanı | Değer | Dil |
|---|---|---|
| dc.provenance | Ali Saim Ülgen Arşivi - Ali Saim Ülgen Archive | |
| dc.date.accessioned | 2018-09-15T21:43:24Z | - |
| dc.date.available | 2018-09-15T21:43:24Z | - |
| dc.date.issued | 1935-09-17 | |
| dc.identifier | TASUPA0869002 | |
| dc.identifier.other | 107249 | |
| dc.identifier.uri | https://archives.saltresearch.org/handle/123456789/83439 | - |
| dc.description | Ölçek - Scale: 1/50 | |
| dc.format | 20-40 cm | |
| dc.format | El yazısı - Handwriting | |
| dc.language | Türkçe - Turkish | |
| dc.rights | Open Access | |
| dc.title | Bay Cemal Apartmanı betonarme planı, katlar - Bay Cemal House reinforced concrete plan, common floors | |
| dc.type | Çizim - Drawing | |
| dc.note | Kağıt üzerine çini mürekkebi - Drawing ink on paper | |
| dc.location | SALT Research | |
| dc.identifier.projectcode | ASU | |
| dc.catalogedby | Aslı Can | |
| dc.date.cataloged | 04.07.1905 | |
| dc.format.numberofscans | 1 | |
| dc.format.numberofpages | 1 | |
| dcterms.accrualMethod | Donation | |
| dc.rights.holder | Ülgen Ailesi - Ülgen Family | |
| Koleksiyonlar | Miscellaneous | |
Dosyalar
| Dosya | Tanım | Boyut | Biçim | |
|---|---|---|---|---|
| TASUPA0869002.jpg | 768.88 KB | JPEG |






