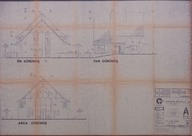 | Bolu Dağkent Sitesi Uygulama Projesi - Bolu Dağkent Housing Complex, Construction Project / A tipi konut: İkiz ev, görünüşler - Housing type A: Twin houses, elevations, s:1/50 | Mimarlar - Architects: Altuğ Çinici, Behruz Çinici | 1981-01-15 |
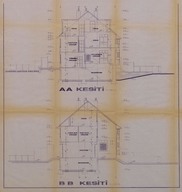 | Bolu Dağkent Sitesi Uygulama Projesi - Bolu Dağkent Housing Complex, Construction Project / B tipi konut-bodrumlu asma katlı, A-A ve B-B kesit - Housing type B with basement and mezzanine, sections A-A, B-B, s:1/50 | Mimarlar - Architects: Altuğ Çinici, Behruz Çinici | 1996-12-17 |
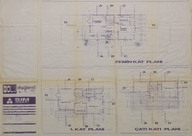 | Bolu Dağkent Sitesi Uygulama Projesi - Bolu Dağkent Housing Complex, Construction Project / A tipi konut-bodrumsuz asma katsız, zemin kat, 1. kat ve çatı katı planı - Housing type A without basement and mezzanine, ground floor, 1st floor and attic plans, s:1/50 | Mimarlar - Architects: Altuğ Çinici, Behruz Çinici | - |
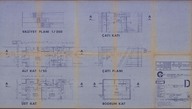 | Bolu Dağkent Sitesi Uygulama Projesi - Bolu Dağkent Housing Complex, Construction Project / D tipi konut, vaziyet planı, kat planları - Housing type D, site plan, floor plans, s:1/200, 1/50 | Mimarlar - Architects: Altuğ Çinici, Behruz Çinici | 1981-01-15 |
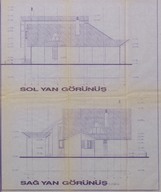 | Bolu Dağkent Sitesi Uygulama Projesi - Bolu Dağkent Housing Complex, Construction Project / C tipi konut-bodrumlu asma katsız, yan görünüşler - Housing type C with basement-without mezzanine, side elevations, s:1/50 | Mimarlar - Architects: Altuğ Çinici, Behruz Çinici | - |
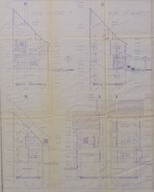 | Bolu Dağkent Sitesi Uygulama Projesi - Bolu Dağkent Housing Complex, Construction Project / A tipi konut-bodrumlu asma katlı, kesitler - Housing type A with basement and mezzanine, sections, s:1/50 | Mimarlar - Architects: Altuğ Çinici, Behruz Çinici | - |
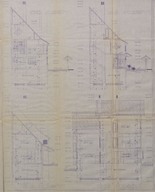 | Bolu Dağkent Sitesi Uygulama Projesi - Bolu Dağkent Housing Complex, Construction Project / A tipi konut-bodrumlu asma katsız, kesitler - Housing type A with basement-without mezzanine, sections, s:1/50 | Mimarlar - Architects: Altuğ Çinici, Behruz Çinici | - |
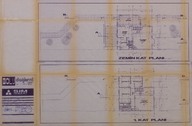 | Bolu Dağkent Sitesi Uygulama Projesi - Bolu Dağkent Housing Complex, Construction Project / B tipi konut-bodrumsuz asma katlı, zemin kat ve 1. kat planı - Housing type B without basement-with mezzanine, ground floor and 1st floor plans, s:1/50 | Mimarlar - Architects: Altuğ Çinici, Behruz Çinici | 1996-12-17 |
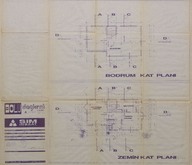 | Bolu Dağkent Sitesi Uygulama Projesi - Bolu Dağkent Housing Complex, Construction Project / A tipi konut-bodrumlu asma katsız, bodrum kat ve zemin kat planı - Housing type A with basement-without mezzanine, basement and ground floor plans, s:1/50 | Mimarlar - Architects: Altuğ Çinici, Behruz Çinici | - |
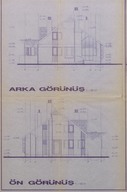 | Bolu Dağkent Sitesi Uygulama Projesi - Bolu Dağkent Housing Complex, Construction Project / C tipi konut-bodrumsuz asma katsız, ön ve arka görünüş - Housing type C without basement and mezzanine, frontal and rear elevations, s:1/50 | Mimarlar - Architects: Altuğ Çinici, Behruz Çinici | - |