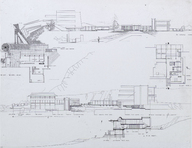Genelkurmay Başkanlığı Çankaya Lojmanları Mimari Avan Projesi - General Staff Çankaya Dwellings, Design Project / Çeşitli plan, kesit ve görünüşler - Various plan, section and elevations
| DC Field | Value | Language |
|---|---|---|
| dc.provenance | Altuğ-Behruz Çinici Arşivi - Altuğ-Behruz Çinici Archive | |
| dc.coverage.spatial | Çankaya, 1965-1966 | |
| dc.creator | Mimar - Architect: Behruz Çinici | |
| dc.date.accessioned | 2018-09-15T12:10:06Z | - |
| dc.date.available | 2018-09-15T12:10:06Z | - |
| dc.identifier | TABCGEND0003 | |
| dc.identifier.other | 128327 | |
| dc.identifier.uri | https://archives.saltresearch.org/handle/123456789/78243 | - |
| dc.description | Genelkurmay Başkanı Villası - Chief of the General Staff Villa / Zemin kat "61 kotu" planı, birinci kat yatak odası planı, ön görünüş (güney), AA kesiti - Ground floor "level 61" plan, first floor bedroom plan, frontal facade (south), AA section | |
| dc.format | 58,3-45,4 cm | |
| dc.format | Ozalit baskı - Blueprint copy | |
| dc.language | Türkçe - Turkish | |
| dc.rights | Open Access | |
| dc.subject | Genel Kurmay Başkanlığı | |
| dc.subject | General Staff | |
| dc.subject | Çankaya Lojmanları | |
| dc.subject | Çankaya Dwellings | |
| dc.subject | Ankara | |
| dc.title | Genelkurmay Başkanlığı Çankaya Lojmanları Mimari Avan Projesi - General Staff Çankaya Dwellings, Design Project / Çeşitli plan, kesit ve görünüşler - Various plan, section and elevations | |
| dc.type | Çizim - Drawing | |
| dc.location | SALT Research | |
| dc.identifier.projectcode | ABC | |
| dc.catalogedby | Beril Sarısakal | |
| dc.date.cataloged | 2017-01-31 | |
| dc.date.acquisition | 2016-10-24 | |
| dc.format.numberofscans | 1 | |
| dc.format.numberofpages | 1 | |
| dcterms.accrualMethod | Donation | |
| dc.rights.holder | Çinici Ailesi - Çinici Family | |
| Collections | General Staff Çankaya Dwellings | |
Files
| File | Description | Size | Format | |
|---|---|---|---|---|
| TABCGEND0003.jpg | 17.25 MB | JPEG |






