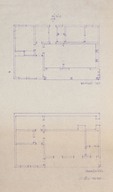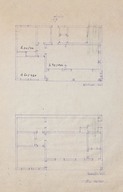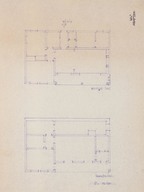Bir konuta ait zemin katı ve birinci kat planları - Ground floor and first floor plans of a house building
| Dublin Core Alanı | Değer | Dil |
|---|---|---|
| dc.provenance | Harika, Kemali Söylemezoğlu Arşivi -Harika, Kemali Soylemezoglu Archive | |
| dc.date.accessioned | 2018-09-15T11:21:46Z | - |
| dc.date.available | 2018-09-15T11:21:46Z | - |
| dc.identifier | TSOPA324 | |
| dc.identifier.uri | https://archives.saltresearch.org/handle/123456789/77491 | - |
| dc.format | 33-28 cm | |
| dc.rights | Open Access | |
| dc.title | Bir konuta ait zemin katı ve birinci kat planları - Ground floor and first floor plans of a house building | |
| dc.type | Çizim - Drawing | |
| dc.note | Ozalit kopya - Blueprint copy | |
| dc.location | SALT Research | |
| dc.identifier.projectcode | SO | |
| dc.catalogedby | Aslı Üner | |
| dc.date.cataloged | 2011-00-00 | |
| dc.format.numberofscans | 3 | |
| dc.format.numberofpages | 3 | |
| dcterms.accrualMethod | Donation | |
| dc.rights.holder | Söylemezoğlu Ailesi - Söylemezoğlu Family | |
| Koleksiyonlar | Projects | |
Dosyalar
| Dosya | Tanım | Boyut | Biçim | |
|---|---|---|---|---|
| TSOPA324001.jpg | 1.33 MB | JPEG | ||
| TSOPA324002.jpg | 1.37 MB | JPEG | ||
| TSOPA324003.jpg | 1.62 MB | JPEG |








