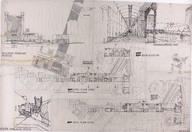Uluslararası Taksim Meydanı Kentsel Tasarım Yarışması Projesi - International Taksim Square Urban Planning Competition Project / Pafta 5, 89.00, 96.00, 103.00, 110.00 kotları planları, kültür aksından perspektifler - Plate 5, Plans of levels 89.00, 96.00, 103.00, 110.00, perspectives from cultural axis, s:1/500
| DC Field | Value | Language |
|---|---|---|
| dc.provenance | Altuğ-Behruz Çinici Arşivi - Altuğ-Behruz Çinici Archive | |
| dc.coverage.spatial | İstanbul, 1987 | |
| dc.creator | Mimarlar - Architects: Altuğ Çinici, Behruz Çinici, Can Çinici | |
| dc.date.accessioned | 2018-09-15T09:16:58Z | - |
| dc.date.available | 2018-09-15T09:16:58Z | - |
| dc.identifier | TABCTAKD0005 | |
| dc.identifier.other | 124596 | |
| dc.identifier.uri | https://archives.saltresearch.org/handle/123456789/76135 | - |
| dc.format | 140,4 - 96,5 cm | |
| dc.format | El yazısı - Handwriting | |
| dc.language | Türkçe - Turkish | |
| dc.rights | Open Access | |
| dc.subject | Taksim Meydanı Yarışması | |
| dc.subject | Taksim Square Competition | |
| dc.subject | Kentsel Tasarım | |
| dc.subject | Urban Planning | |
| dc.title | Uluslararası Taksim Meydanı Kentsel Tasarım Yarışması Projesi - International Taksim Square Urban Planning Competition Project / Pafta 5, 89.00, 96.00, 103.00, 110.00 kotları planları, kültür aksından perspektifler - Plate 5, Plans of levels 89.00, 96.00, 103.00, 110.00, perspectives from cultural axis, s:1/500 | |
| dc.type | Çizim - Drawing | |
| dc.note | Ozalit baskı - Blueprint copy | |
| dc.location | SALT Research | |
| dc.identifier.projectcode | ABC | |
| dc.catalogedby | Diğdem Angın | |
| dc.date.cataloged | 2016-03-00 | |
| dc.date.acquisition | 2013-10-25 | |
| dc.format.numberofscans | 1 | |
| dc.format.numberofpages | 1 | |
| dcterms.accrualMethod | Donation | |
| dc.rights.holder | Çinici Ailesi - Çinici Family | |
| Collections | Drawings | |
Files
| File | Description | Size | Format | |
|---|---|---|---|---|
| TABCTAKD0005.jpg | 12.6 MB | JPEG |






