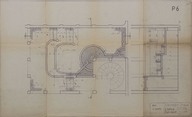Üzeyir Garih Evi Dekorasyon Projesi - Üzeyir Garih House Interior Design Project / İç bahçe plan, kesit - Plan and section of inner courtyard, s:1/20
| DC Field | Value | Language |
|---|---|---|
| dc.provenance | Altuğ-Behruz Çinici Arşivi - Altuğ-Behruz Çinici Archive | |
| dc.coverage.spatial | İstanbul, 1978 | |
| dc.creator | Mimarlar - Architects: Altuğ Çinici, Behruz Çinici | |
| dc.date.accessioned | 2018-09-14T23:09:18Z | - |
| dc.date.available | 2018-09-14T23:09:18Z | - |
| dc.date.issued | 1978-03-02 | |
| dc.identifier | TABCUGED0009 | |
| dc.identifier.other | 124619 | |
| dc.identifier.uri | https://archives.saltresearch.org/handle/123456789/73931 | - |
| dc.format | 86,8 - 52,5 cm | |
| dc.format | El yazısı - Handwriting | |
| dc.language | Türkçe - Turkish | |
| dc.rights | Open Access | |
| dc.subject | Üzeyir Garih Evi | |
| dc.subject | Üzeyir Garih House | |
| dc.subject | İstanbul | |
| dc.title | Üzeyir Garih Evi Dekorasyon Projesi - Üzeyir Garih House Interior Design Project / İç bahçe plan, kesit - Plan and section of inner courtyard, s:1/20 | |
| dc.type | Çizim - Drawing | |
| dc.note | Ozalit baskı - Blueprint copy | |
| dc.location | SALT Research | |
| dc.identifier.projectcode | ABC | |
| dc.catalogedby | Diğdem Angın | |
| dc.date.cataloged | 2016-03-00 | |
| dc.date.acquisition | 2013-10-25 | |
| dc.format.numberofscans | 1 | |
| dc.format.numberofpages | 1 | |
| dcterms.accrualMethod | Donation | |
| dc.rights.holder | Çinici Ailesi - Çinici Family | |
| Collections | Drawings | |
Files
| File | Description | Size | Format | |
|---|---|---|---|---|
| TABCUGED0009.jpg | 3.99 MB | JPEG |






