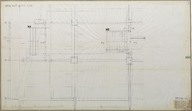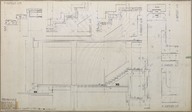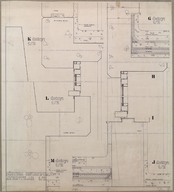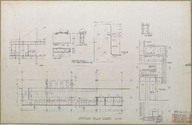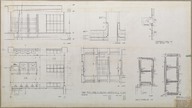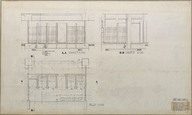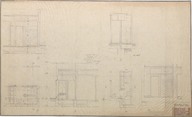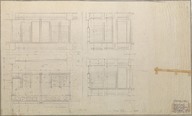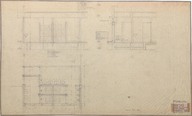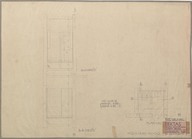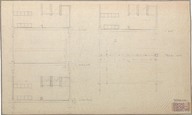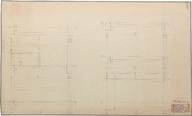Cem Ticaret ve Sanayi Bozkurt Domaniç ve Ortakları Gaziosmanpaşa Fabrikası Uygulama Projesi Detayları - Construction Project Details of Cem Trade and Industry Bozkurt Domaniç and Partners Gaziosmanpaşa Factory
| Dublin Core Alanı | Değer | Dil |
|---|---|---|
| dc.provenance | Cengiz Bektaş Arşivi - Cengiz Bektaş Archive | |
| dc.coverage.spatial | Gaziosmanpaşa | |
| dc.creator | Mimarlar - Architects: Cengiz Bektaş - Cem Umur | |
| dc.date.accessioned | 2018-09-14T22:16:14Z | - |
| dc.date.available | 2018-09-14T22:16:14Z | - |
| dc.identifier | TCBPCED002 | |
| dc.identifier.other | 127971 | |
| dc.identifier.uri | https://archives.saltresearch.org/handle/123456789/72984 | - |
| dc.description | Giriş holü planı, M1, M2, M3 ve M4 merdivenleri sistem detayları, sistem kesiti ve detayları, mutfak plan ve kesiti, çiçeklik detayı, tip WC-duş-lavabo-soyunma odaları ayrıntıları, dolap detayları; bodrum, asma kat, lokanta katı ve müdür odası lavabo detayları (Ölçek: 1/50,1/20,1/2, 1/1) - Entrance hall plan, M1, M2, M3 and M4 staircase system details, system section and details, kitchen plan and section, planter details, monotype WC-shower-bathroom-changing room details, closet details; basement, mezzanine, cafeteria floor and manager room bathroom drawings (Scale: 1/50,1/20,1/2, 1/1) | |
| dc.format | 104,5-60,7 cm; 104,5-60,6 cm; 127-60,6 cm; 60,5-137,4 cm; 54,8-60,2 cm; 93,5-60,6 cm; 107,2-60,5 cm; 101,3-60,5 cm; 100,7-60,7 cm; 100,2-60,5 cm; 100,7-60,3 cm; 70,4-50,7 cm; 100,5-60,2 cm; 101-60,5 cm | |
| dc.format | Aydınger ve eskiz kağıdı üzerine siyah mürekkep ve kurşun kalem ile el yazısı - Handwriting on tracing paper with black ink and pencil | |
| dc.language | Türkçe - Turkish | |
| dc.rights | Open Access | |
| dc.subject | Cem Ticaret ve Sanayi Bozkurt Domaniç ve Ortakları Gaziosmanpaşa Fabrikası | |
| dc.subject | Cem Trade and Industry Bozkurt Domaniç and Partners Gaziosmanpaşa Factory | |
| dc.subject | Cem Düdüklü Tencere Fabrikası | |
| dc.subject | İstanbul | |
| dc.title | Cem Ticaret ve Sanayi Bozkurt Domaniç ve Ortakları Gaziosmanpaşa Fabrikası Uygulama Projesi Detayları - Construction Project Details of Cem Trade and Industry Bozkurt Domaniç and Partners Gaziosmanpaşa Factory | |
| dc.type | Çizim - Drawing | |
| dc.note | Bektaş Mimarlık Şehircilik Bürosu - Bektaş Architecture and Urban Planning Office | |
| dc.location | SALT Research | |
| dc.identifier.projectcode | CB | |
| dc.catalogedby | Beril Sarısakal | |
| dc.date.cataloged | 2017-06-02 | |
| dc.date.acquisition | 2017-02-21 | |
| dc.format.numberofscans | 14 | |
| dc.format.numberofpages | 14 | |
| dcterms.accrualMethod | Donation | |
| dc.rights.holder | Cengiz Bektaş | |
| Koleksiyonlar | Cem Trade and Industry | |
Dosyalar
| Dosya | Tanım | Boyut | Biçim | |
|---|---|---|---|---|
| TCBPCED002001.jpg | 992.38 KB | JPEG | ||
| TCBPCED002002.jpg | 1.02 MB | JPEG | ||
| TCBPCED002003.jpg | 505.76 KB | JPEG | ||
| TCBPCED002004.jpg | 527.5 KB | JPEG | ||
| TCBPCED002005.jpg | 898.4 KB | JPEG | ||
| TCBPCED002006.jpg | 1,008.66 KB | JPEG | ||
| TCBPCED002007.jpg | 1.06 MB | JPEG | ||
| TCBPCED002008.jpg | 1,019.88 KB | JPEG | ||
| TCBPCED002009.jpg | 1.05 MB | JPEG | ||
| TCBPCED002010.jpg | 1.06 MB | JPEG | ||
| TCBPCED002011.jpg | 1.07 MB | JPEG | ||
| TCBPCED002012.jpg | 852.26 KB | JPEG | ||
| TCBPCED002013.jpg | 1.02 MB | JPEG | ||
| TCBPCED002014.jpg | 974.15 KB | JPEG |

