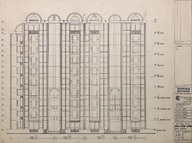 | Göztepe Soyak Sitesi Uygulama Projesi - Göztepe Soyak Housing Development, Construction Project / Apartman, 10 Katlı Blok; orta ve köşe daire ön görünüş - 10-storey apartment building; front elevation of apartments in the middle and on the corner, s:1/50 | Mimarlar - Architects: Altuğ Çinici, Behruz Çinici | 1985-08-14 |
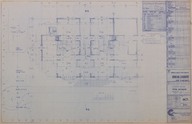 | Sincan Elvanköy Kent Planlaması Uygulama Projesi - Sincan Elvanköy Urban Planning, Construction Project / Apartman-5 katlı blok, köşe daireler; zemin kat ve dubleks daire alt kat planı - Apartment building, corner apartments; ground floor plan, sub-ground floor plan of dublex apartment, s:1/50 | Mimarlar - Architects: Altuğ Çinici, Behruz Çinici | 1984-09-26; 1985-02-20 |
| Gama-Usap Apartmanı Uygulama Projesi - Gama-Usap Apartment Building, Construction Project / Birinci Kat Planı - First Floor Plan, s:1/50 | Mimarlar - Architects: Altuğ Çinici, Behruz Çinici | 1987-09-07; 1985-09-02 |
| Gama-Usap Apartmanı Uygulama Projesi - Gama-Usap Apartment Building, Construction Project / Yan Cephe - Side Elevation, s:1/50 | Mimarlar - Architects: Altuğ Çinici, Behruz Çinici | 1987-09-07; 1985-09-02 |
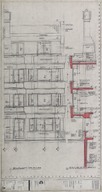 | Gama-Usap Apartmanı Uygulama Projesi - Gama-Usap Apartment Building, Construction Project / Ön cephe sistem detayı - System details of front facade, s:1/20 | Mimarlar - Architects: Altuğ Çinici, Behruz Çinici | 1985-09-02 |
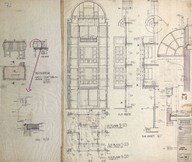 | Göztepe Soyak Sitesi Uygulama Projesi - Göztepe Soyak Housing Development, Construction Project / Cumba sistem detayı - System details of cantilever, s:1/20 | Mimarlar - Architects: Altuğ Çinici, Behruz Çinici | 1985-03-03; 1986-03-03 |
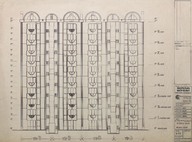 | Göztepe Soyak Sitesi Uygulama Projesi - Göztepe Soyak Housing Development, Construction Project / Apartman, 10 Katlı Blok; arka cephe - 10-storey apartment building; rear elevation, s:1/50 | Mimarlar - Architects: Altuğ Çinici, Behruz Çinici | 1985-08-16 |
| Gama-Usap Apartmanı Uygulama Projesi - Gama-Usap Apartment Building, Construction Project / A-A Kesiti - Section A-A, s:1/50 | Mimarlar - Architects: Altuğ Çinici, Behruz Çinici | 1987-09-07; 1985-09-02 |
| Gama-Usap Apartmanı Uygulama Projesi - Gama-Usap Apartment Building, Construction Project / Vaziyet Planı - Site Plan, s:1/100 | Mimarlar - Architects: Altuğ Çinici, Behruz Çinici | 1987-09-07; 1985-09-02 |
| Gama-Usap Apartmanı Uygulama Projesi - Gama-Usap Apartment Building, Construction Project / Çatı Planı - Roof Plan, s:1/50 | Mimarlar - Architects: Altuğ Çinici, Behruz Çinici | 1987-09-07; 1985-09-02 |