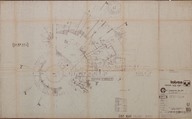 | Tatsan Güllük Tatil Kenti Uygulama Projesi - Tatsan Güllük Resort Town, Construction Project / Motel restoranı üst kat planı - Upper floor plan of Motel restaurant, s:1/100 | Mimarlar - Architects: Altuğ Çinici, Behruz Çinici | 1978-12-08 |
 | Tatsan Güllük Tatil Kenti Uygulama Projesi - Tatsan Güllük Resort Town, Construction Project / Köprü, plan, kesit - Plan and section of bridge, s:1/100, 1/50 | Mimarlar - Architects: Altuğ Çinici, Behruz Çinici | 1978-08-25 |
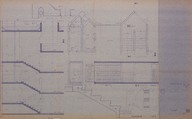 | Tatsan Güllük Tatil Kenti Uygulama Projesi - Tatsan Güllük Resort Town, Construction Project / M1 merdiveni sistem detayı - System details of staircase M1, s:1/20, 1/5 | Mimarlar - Architects: Behruz Çinici, Oral Vural, İbrahim Erkan | - |
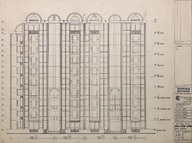 | Göztepe Soyak Sitesi Uygulama Projesi - Göztepe Soyak Housing Development, Construction Project / Apartman, 10 Katlı Blok; orta ve köşe daire ön görünüş - 10-storey apartment building; front elevation of apartments in the middle and on the corner, s:1/50 | Mimarlar - Architects: Altuğ Çinici, Behruz Çinici | 1985-08-14 |
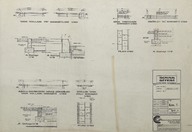 | Göztepe Soyak Sitesi Uygulama Projesi - Göztepe Soyak Housing Development, Construction Project / Yaya yolu, tretuvar, bisiklet yolu detayları - Details of pedestrian road, sidewalk and cycle lane, s:1/20, 1/5 | Mimarlar - Architects: Altuğ Çinici, Behruz Çinici | 1986-07-01 |
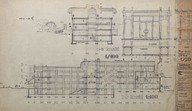 | Göztepe Soyak Sitesi Uygulama Projesi - Göztepe Soyak Housing Development, Construction Project / Küçük çarşı; kesitler ve Kal9 kapısı - Small bazaar; sections amd Door Kal9, s:1/100, 1/20 | Mimarlar - Architects: Altuğ Çinici, Behruz Çinici | 1986-10-09 |
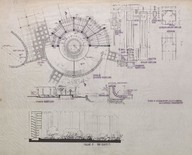 | Göztepe Soyak Sitesi Uygulama Projesi - Göztepe Soyak Housing Development, Construction Project / Park 4 çardak planı, kesiti ve detayları, Park3 E-E kesiti - Park 4, pergola plan, section and details, section E-E of Park 3, s:1/50, 1/10 | Mimarlar - Architects: Altuğ Çinici, Behruz Çinici | - |
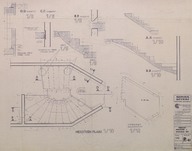 | Göztepe Soyak Sitesi Uygulama Projesi - Göztepe Soyak Housing Development, Construction Project / Prekast merdiven ve sahanlık detayları - Details od precast stairs and landing, s:1/10 | Mimarlar - Architects: Altuğ Çinici, Behruz Çinici | - |
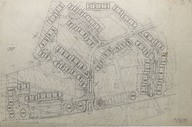 | Göztepe Soyak Sitesi Mimari Avan Proje - Göztepe Soyak Housing Development, Design Project / Vaziyet planı - Site plan, s:1/500 | Mimarlar - Architects: Altuğ Çinici, Behruz Çinici | - |
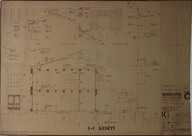 | Çorum Binevler Yerleşkesi Uygulama Projesi - Çorum Binevler Settlement, Construction Project / K1-K2 Tipi Konut, I-I kesiti, cepheler, detaylar - Housing Type K1-K2, section I-I, elevations, details s:1/20, 1/5 | Mimarlar - Architects: Altuğ Çinici, Behruz Çinici | 1973-04; 1973-05-01 |