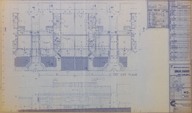 | Sincan Elvanköy Kent Planlaması Uygulama Projesi - Sincan Elvanköy Urban Planning, Construction Project / K2 Tipi Konut; üst kat planı, ön görünüş - Housing Type K2; first floor plan, front elevation, s:1/50 | Mimarlar - Architects: Altuğ Çinici, Behruz Çinici | 1984-09-26 |
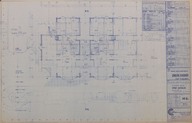 | Sincan Elvanköy Kent Planlaması Uygulama Projesi - Sincan Elvanköy Urban Planning, Construction Project / Apartman-5 katlı blok, köşe daireler; zemin kat ve dubleks daire üst kat planı - Apartment building, corner apartments; ground floor plan, top floor plan of dublex apartment, s:1/50 | Mimarlar - Architects: Altuğ Çinici, Behruz Çinici | 1984-09-26; 1985-02-20 |
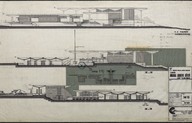 | TBMM Milletvekili Lojmanları (Atakent Sitesi) Mimari Avan Projesi - TBMM Deputy Housing Complex (Atakent) Design Project / Çarşı, 1-1, 2-2, 3-3 Kesitleri - Sections 1-1, 2-2, 3-3 of Bazaar, s:1/100 | Mimarlar - Architects: Altuğ Çinici, Behruz Çinici | 1984-06-30 |
| Wadi Al Laban, Prens Abdülaziz bin Ahmed Sarayı Mimari Avan Projesi - Palace of Prince Abdel Aziz bin Ahmed in Wadi Al Laban, Design Project / Ana bina, kesitler ve görünüş - Main residence, sections and elevation, s:1/100 | Mimarlar - Architects: Altuğ Çinici, Behruz Çinici | 1984-04 |
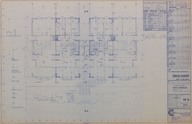 | Sincan Elvanköy Kent Planlaması Uygulama Projesi - Sincan Elvanköy Urban Planning, Construction Project / Apartman-5 katlı blok, orta daireler; zemin kat ve dubleks daire üst kat planı - Apartment building, apartments in the middle; ground floor plan, top floor plan of dublex apartment, s:1/50 | Mimarlar - Architects: Altuğ Çinici, Behruz Çinici | 1984-09-26; 1985-02-20 |
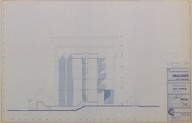 | Sincan Elvanköy Kent Planlaması Uygulama Projesi - Sincan Elvanköy Urban Planning, Construction Project / Apartman-5 katlı blok, yan görünüş - Apartment building, side elevation, s:1/50 | Mimarlar - Architects: Altuğ Çinici, Behruz Çinici | 1984-09-26; 1985-02-20 |
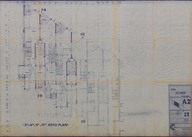 | Yalova Ceylankent Tatil Köyü Uygulama Projesi - Yalova Ceylankent Holiday Village, Construction Project / A2 Blok, +3.65, +6.40, +9.15, +11.90 kotları planı - Block A2, levels +3.65, +6.40, +9.15, +11.90 plan, s:1/50 | Mimarlar - Architects: Altuğ Çinici, Behruz Çinici | 1984-01 |
| Gama-Usap Apartmanı Uygulama Projesi - Gama-Usap Apartment Building, Construction Project / Çatı katı planı - Penthouse plan, s:1/50 | Mimarlar - Architects: Altuğ Çinici, Behruz Çinici | 1984-12-07; 1985-09-02 |
| Wadi Al Laban, Prens Abdülaziz bin Ahmed Sarayı Mimari Avan Projesi - Palace of Prince Abdel Aziz bin Ahmed in Wadi Al Laban, Design Project / Zemin kat planı - Ground floor plan, s:1/200 | Mimarlar - Architects: Altuğ Çinici, Behruz Çinici | 1984-04 |
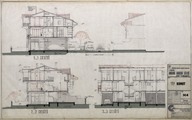 | TBMM Milletvekili Lojmanları (Atakent Sitesi) Mimari Avan Projesi - TBMM Deputy Housing Complex (Atakent) Design Project / Tip konut, 1-1, 2-2, 3-3 kesitleri - Dwelling, sections 1-1, 2-2, 3-3, s:1/50 | Mimarlar - Architects: Altuğ Çinici, Behruz Çinici | 1984-06-30 |