| Antalya Oteli Uygulama Projesi - Hotel Antalya Construction Project / Kongre Salonu kesiti, giriş kapısı plan, görünüş ve nokta detayları - Section of congress hall, plan, sections and details of entrance door, s:1/20, 1/10, 1/2 | Mimarlar - Architects: Altuğ Çinici, Behruz Çinici, Orhan Berk | 1977-03; 1977-06-17 |
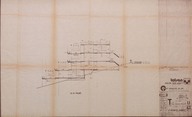 | Tatsan Güllük Tatil Kenti Uygulama Projesi - Tatsan Güllük Resort Town, Construction Project / T7 Teras Evler, a-a kesiti - T7 Terrace Houses, section a-a, s:1/50 | Mimarlar - Architects: Behruz Çinici, Oral Vural, İbrahim Erkan | 1978-01-13; 1978-01-27 |
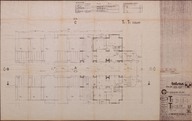 | Tatsan Güllük Tatil Kenti Uygulama Projesi - Tatsan Güllük Resort Town, Construction Project / T3, T4 Teras Evler, plan - T3, T4 Terrace Houses, plan, s:1/50 | Mimarlar - Architects: Behruz Çinici, Oral Vural, İbrahim Erkan | 1978-01-13; 1978-01-27 |
| Antalya Oteli Uygulama Projesi - Hotel Antalya Construction Project / Konum ve hafriyat planı - Site and excavation plan, s: 1/200 | Mimarlar - Architects: Altuğ Çinici, Behruz Çinici, Orhan Berk | 1975-10-14; 1976-08-03 |
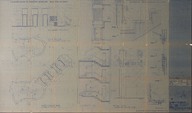 | Antalya Oteli Uygulama Projesi - Hotel Antalya Construction Project / M4 merdiveni, asansörler - Staircase M3 and elevators, s:1/20 | Mimarlar - Architects: Altuğ Çinici, Behruz Çinici, Orhan Berk | 1976-08-03 |
| Yalova Aydın 7 Sitesi Uygulama Projesi - Yalova Aydın 7 Housing Complex, Construction Project / Ahşap pencereler: Blok A, Blok B 1/10 - Timber windows: Block A, Block B 1/10 | Mimarlar - Architects: Behruz Çinici, Doğan Tekeli, Sami Sisa | 1977-05-05 |
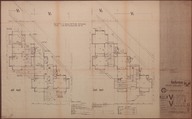 | Tatsan Güllük Tatil Kenti Uygulama Projesi - Tatsan Güllük Resort Town, Construction Project / V2, V3 Balıkçı Tipi Villa planları - Villa types V2, V3 plans, s:1/50 | Mimarlar - Architects: Behruz Çinici, Oral Vural, İbrahim Erkan | 1977-10-28; 1978-03-29 |
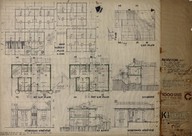 | Çorum Binevler Yerleşkesi Uygulama Projesi - Çorum Binevler Settlement, Construction Project / K1-K2 Tipi Konut, vaziyet planı, kat planları, çatı planı, kesitler, cepheler - Housing Type K1-K2, site plan, floor plans, roof plan, sections, elevations, s:1/200, 1/50 | Mimarlar - Architects: Altuğ Çinici, Behruz Çinici | 1973-05-01; 1974-08-28 |
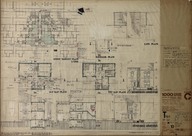 | Çorum Binevler Yerleşkesi Uygulama Projesi - Çorum Binevler Settlement, Construction Project / T Tipi Konut, vaziyet planı, kat planları, çatı planı, kesitler, görünüşler - Housing Type T, site plan, floor plans, roof plan, sections, elevations, s:1/200, 1/50 | Mimarlar - Architects: Altuğ Çinici, Behruz Çinici | 1973-04; 1973-05-01 |
| Çorum Binevler Yerleşkesi Uygulama Projesi - Çorum Binevler Settlement, Construction Project / K2 Tipi Konut, üst kat planı, 4-4 kesiti, görünüşler, detaylar - Housing Type K2, first floor plan, section 4-4, elevations, details, s:1/20, 1/5 | Mimarlar - Architects: Altuğ Çinici, Behruz Çinici | 1973-04; 1974-10-28 |