 | Çorum Binevler Yerleşkesi Dekorasyon Projesi - Çorum Binevler Settlement, Interior Design Project / T tipi konut, muhtelif mobilya detayları - Housing type T, various furniture details, s:1/10 | Mimarlar - Architects: Altuğ Çinici, Behruz Çinici | 1978-05-17 |
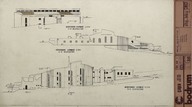 | Bodrum Çapa Tatil Köyü Uygulama Projesi - Bodrum Çapa Holiday Village, Construction Project / Restoran, cepheler - Restaurant, elevations, s:1/100 | Mimarlar - Architects: Altuğ Çinici, Behruz Çinici | 1971-06 |
| Bodrum Çapa Tatil Köyü Mimari Avan Proje - Bodrum Çapa Holiday Village, Design Project / A2 Tipi Villa, zemin kat, 1. kat planları, kesitler, ahşap çatı sistemi - Ground floor and 1st floor plans, sections, wooden roofing system, s:1/50 | Mimarlar - Architects: Altuğ Çinici, Behruz Çinici | 1971-06 |
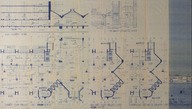 | Antalya Oteli Uygulama Projesi - Hotel Antalya Construction Project / Blok A, müşteri WC'leri, resepsiyon, kat holü plan, kesit ve görünüş - Plans, section and elevation of WC, reception, and circulation hall, s:1/50 | Mimarlar - Architects: Altuğ Çinici, Behruz Çinici, Orhan Berk | 1976-05-03 |
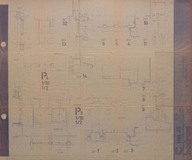 | Bodrum Çapa Tatil Köyü Uygulama Projesi - Bodrum Çapa Holiday Village, Construction Project / A1 Tipi Villa, P3, P4 pencereleri - Villa Type A1, windows P3, P4, s:1/10, 1/2 | Mimarlar - Architects: Altuğ Çinici, Behruz Çinici | 1971-06 |
 | Antalya Oteli Uygulama Projesi - Hotel Antalya Construction Project / Peyzaj planı ve detayları - Landscape plan and details, s:1/200, 1/20, 1/10 | Mimarlar - Architects: Altuğ Çinici, Behruz Çinici, Orhan Berk | 1976-08-03; 1976-08-26 |
| Antalya Oteli Uygulama Projesi - Hotel Antalya Construction Project / Tip yatak odası detayları - Details of standard room, s:1/10, 1/2, 1/1 | Mimarlar - Architects: Altuğ Çinici, Behruz Çinici, Orhan Berk | 1976-05-03 |
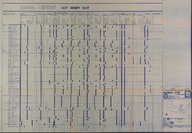 | Antalya Oteli Uygulama Projesi - Hotel Antalya Construction Project / Mahal listesi, alt zemin kat - List of spaces and materials of lower ground floor | Mimarlar - Architects: Altuğ Çinici, Behruz Çinici, Orhan Berk | 1976-09-09 |
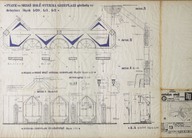 | Antalya Oteli Uygulama Projesi - Hotel Antalya Construction Project / Fuaye ve sergi holü, oturma grupları plan, kesit, görünüş ve detaylar - Plans, sections, elevations and details of seating units in foyer and exhibition hall, s:1/20, 1/5, 1/2 | Mimarlar - Architects: Altuğ Çinici, Behruz Çinici, Orhan Berk | 1977-03; 1977-06-17 |
| Antalya Oteli Avan Projesi - Hotel Antalya Design Project / Üst zemin kat planı - Upper ground floor plan, s:1/200 | Mimarlar - Architects: Behruz Çinici, Orhan Berk | 1975-02-10 |