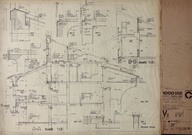 | Çorum Binevler Yerleşkesi Uygulama Projesi - Çorum Binevler Settlement, Construction Project / V2 Tipi Konut, A-A, B-B kesitleri ve detaylar - Housing Type V2, sections A-A, B-B and details, s:1/20, 1/5 | Mimarlar - Architects: Altuğ Çinici, Behruz Çinici | - |
 | Çorum Binevler Yerleşkesi Dekorasyon Projesi - Çorum Binevler Settlement, Interior Design Project / T yemek odası ve ebeveyn yatak odası dolap detayları - T, details of closets in dining room and master bedroom, s:1/10 | Mimarlar - Architects: Altuğ Çinici, Behruz Çinici | 1978-05-17 |
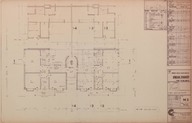 | Sincan Elvanköy Kent Planlaması Uygulama Projesi - Sincan Elvanköy Urban Planning, Construction Project / K1 Tipi Konut; üst katlar planı - Housing Type K1; upper floors plan, s:1/50 | Mimarlar - Architects: Altuğ Çinici, Behruz Çinici | 1984-09-26 |
 | Çorum Binevler Yerleşkesi Dekorasyon Projesi - Çorum Binevler Settlement, Interior Design Project / L2 üst kat planı, banyo II-II kesiti - First floor plan of L2, section II-II of bathroom, s:1/20 | Mimarlar - Architects: Altuğ Çinici, Behruz Çinici | 1978-05-17 |
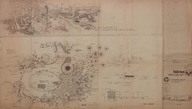 | Tatsan Güllük Tatil Kenti Peyzaj Projesi - Tatsan Güllük Resort Town, Landscape Project / Büyük tip çocuk oyun alanı, plan, kesit ve perspektif - Plan, section and perspective drawing of grand playground, s:1/100, 1/50, 1/10 | Mimarlar - Architects: Altuğ Çinici, Behruz Çinici | - |
 | Çorum Binevler Yerleşkesi Uygulama Projesi - Çorum Binevler Settlement, Construction Project / V2 Tipi villa, kat planları - Villa Type V2, plans, s:1/50 | Mimarlar - Architects: Altuğ Çinici, Behruz Çinici | 1977-02 |
 | Çorum Binevler Yerleşkesi Mimari Avan Projesi - Çorum Binevler Settlement, Design Project / Turistik değerler Türkiye haritası - Turkey, touristic value map | Mimarlar - Architects: Altuğ Çinici, Behruz Çinici | 1971-06 |
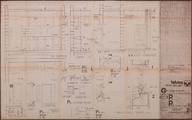 | Tatsan Güllük Tatil Kenti Uygulama Projesi - Tatsan Güllük Resort Town, Construction Project / PE1, PE2 Personel Evleri, P1, P2 Pencereleri, K2a Kapısı, mutfak dolapları detayları - PE1, PE2 Staff Houses, details of Windows P1, P2, Door K2a and kitchen counters, s:1/10 | Mimarlar - Architects: Behruz Çinici, Oral Vural, İbrahim Erkan | 1978-02-21 |
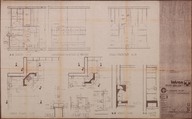 | Tatsan Güllük Tatil Kenti Uygulama Projesi - Tatsan Güllük Resort Town, Construction Project / V Tipi Villalar, ocak ve dolap sistem detayları - Villa Type V, system details of fireplace and cupboard, s:1/20, 1/10, 1/2 | Mimarlar - Architects: Behruz Çinici, Oral Vural, İbrahim Erkan | 1977-10-28 |
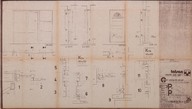 | Tatsan Güllük Tatil Kenti Uygulama Projesi - Tatsan Güllük Resort Town, Construction Project / PE1, PE2 Personel Evleri, K12a, K13b Kapıları - PE1, PE2 Staff Houses, Doors K12a, K13b, s:1/10 | Mimarlar - Architects: Behruz Çinici, Oral Vural, İbrahim Erkan | 1978-02-21 |