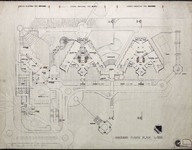 | Trablus Subay Kulübü Mimari Avan Projesi - Tripoli Officers Center Design Project / Zemin kat planı - Ground floor plan, s:1/200 | Mimarlar - Architects: Altuğ Çinici, Behruz Çinici | - |
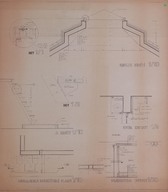 | Alke Florya Konutları Uygulama Projesi - Alke Florya Housing Development, Construction Project / Musandra merdiveni, ışıklık ve stor detayları - Details of Mezzanine stairs, skylight and roller blind, s:1/20, 1/10, 1/5, 1/2 | Mimarlar - Architects: Altuğ Çinici, Behruz Çinici | - |
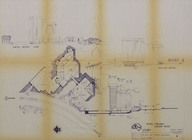 | Ayazağa Attaş-Oğlakçı Kültür Sitesi Mimari - Ayazağa Attaş-Oğlakçı Cultural Center / Bodrum kat plan, kesit ve görünüşler - Basement plan, section and elevations, s:1/500 | Mimarlar - Architects: Altuğ Çinici, Behruz Çinici | - |
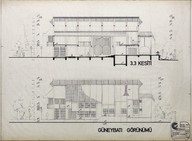 | Cevdet Aydın Villası Avan Projesi - Villa Cevdet Aydın, Design Project / 3-3 kesiti, güneybatı görünüşü - Section 3-3, southwest elevation, s:1/50 | Mimarlar - Architects: Altuğ Çinici, Behruz Çinici | - |
| Alke Florya Konutları Uygulama Projesi - Alke Florya Housing Development, Construction Project / Zemin kat planı - Ground floor plan, s:1/20 | Mimarlar - Architects: Altuğ Çinici, Behruz Çinici | - |
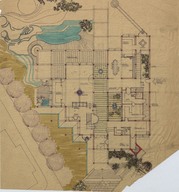 | Cevdet Aydın Villası Avan Projesi - Villa Cevdet Aydın, Design Project / Renkli zemin kat planı - Ground floor plan, coloured | Mimarlar - Architects: Altuğ Çinici, Behruz Çinici | - |
| Wadi Al Laban, Prens Abdülaziz bin Ahmed Sarayı Mimari Avan Projesi - Palace of Prince Abdel Aziz bin Ahmed in Wadi Al Laban, Design Project / Ana bina, birinci kat planı ve görünüş - Main residence, first floor plan and elevation, s:1/100 | Mimarlar - Architects: Altuğ Çinici, Behruz Çinici | 1984-04 |
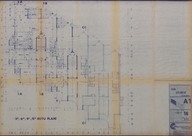 | Yalova Ceylankent Tatil Köyü Uygulama Projesi - Yalova Ceylankent Holiday Village, Construction Project / A1 Blok, +3.65, +6.40, +9.15, +11.90 kotları planı - Block A1, levels +3.65, +6.40, +9.15, +11.90 plan, s:1/50 | Mimarlar - Architects: Altuğ Çinici, Behruz Çinici | 1984-01 |
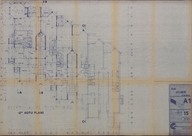 | Yalova Ceylankent Tatil Köyü Uygulama Projesi - Yalova Ceylankent Holiday Village, Construction Project / A1 Blok, +0.90 kotu planı - Block A1, Level +0.90 plan, s:1/50 | Mimarlar - Architects: Altuğ Çinici, Behruz Çinici | 1984-01 |
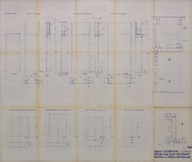 | Beşiktaş Yıldız Sitesi Uygulama Projesi - Beşiktaş Yıldız Housing Complex, Construction Project / Ahşap-alüminyum sac kapı sistem ve nokta detayları - System and point details of wood-aluminium Doors, s:1/2 | Mimarlar - Architects: Sedad Hakkı Eldem, Behruz Çinici | - |