 | Antalya Oteli Avan Projesi - Hotel Antalya Design Project / 4-4 kesiti - Section 4-4, s:1/200 | Mimar - Architect: Behruz Çinici | 1972-12-18 |
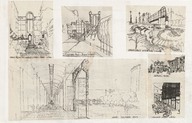 | Urban Context, Taksim Meydanı Kentsel Tasarım Yarışması Projesi - Urban Context, Taksim Square Urban Planning Competition Project / Eskizler - Sketches | Mimarlar - Architects: Altuğ Çinici, Behruz Çinici, Can Çinici | - |
 | Antalya Oteli Avan Projesi - Hotel Antalya Design Project / +34.00, +35.50 kotu planları - Levels +34.00, +35.50 plans, s:1/200 | Mimar - Architect: Behruz Çinici | - |
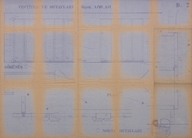 | Üzeyir Garih Evi Dekorasyon Projesi - Üzeyir Garih House Interior Design Project / Vestiyer ve detayları - Coat check and details, s:1/10, 1/1 | Mimarlar - Architects: Altuğ Çinici, Behruz Çinici | - |
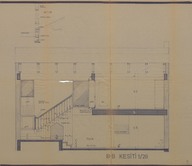 | Tuzla Kemal Kurdaş Evi Uygulama Projesi - Tuzla Kemal Kurdaş House, Construction Project / B-B Kesiti - Section B-B, s:1/20 | Mimarlar - Architects: Altuğ Çinici, Behruz Çinici | - |
| Göztepe Soyak Sitesi Mimari Avan Proje - Göztepe Soyak Housing Development, Design Project / Zemin kat planları, tip A, tip B, köşe daireler - Ground floor plans, type A, type B, corner apartments, s:1/50 | Mimarlar - Architects: Altuğ Çinici, Behruz Çinici | - |
| Çorum 1000 Evler Sitesi - Çorum 1000 Evler Housing Complex | Altuğ-Behruz Çinici | - |
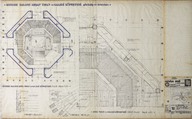 | Antalya Oteli Uygulama Projesi - Hotel Antalya Construction Project / Kongre salonu, ahşap asma tavan, galeri küpeştesi, duvarlar ve giriş kapıları detayları - Details of wooden suspended ceiling, handrail, walls and entrance doors in congress hall, s:1/50, 1/20, 1/2 | Mimarlar - Architects: Altuğ Çinici, Behruz Çinici, Orhan Berk | 1977-03; 1977-06-17 |
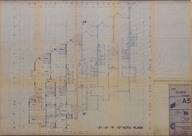 | Yalova Ceylankent Tatil Köyü Uygulama Projesi - Yalova Ceylankent Holiday Village, Construction Project / A5 Blok, +3.65, +6.40, +9.15, +11.90 kotları planı - Block A5, levels +3.65, +6.40, +9.15, +11.90 plan, s:1/50 | Mimarlar - Architects: Altuğ Çinici, Behruz Çinici | 1984-01 |
| Yalova Ceylankent Tatil Köyü Mimari Avan Projesi - Yalova Ceylankent Holiday Village, Design Project / Bloklar A1, A2, A3, +0.90 kotu planı - Blocks A1, A2, A3, Level +0.90 plan, s:1/100 | Mimarlar - Architects: Altuğ Çinici, Behruz Çinici | 1984-01 |