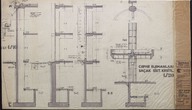 | Göztepe Soyak Sitesi Uygulama Projesi - Göztepe Soyak Housing Development, Construction Project / Küçük çarşı; cephe elemanları-saçak sistem kesitleri - Small bazaar; System sections of facade components-eaves, s:1/20, 1/10 | Mimarlar - Architects: Altuğ Çinici, Behruz Çinici | 1986-10-05 |
| Göztepe Soyak Sitesi Uygulama Projesi - Göztepe Soyak Housing Development, Construction Project / Prekast cephe panelleri detayları ve bağlantı detayları - Details of precast facade panels and junction details, s:1/10, 1/5 | Mimarlar - Architects: Altuğ Çinici, Behruz Çinici | 1986-03-19; 1986-03-20 |
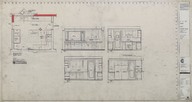 | Gama-Usap Apartmanı Uygulama Projesi - Gama-Usap Apartment Building, Construction Project / Mutfak plan, kesitler - Kitchen, plans, sections, s:1/20 | Mimarlar - Architects: Altuğ Çinici, Behruz Çinici | 1985-09-02 |
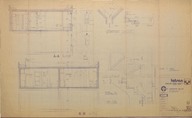 | Tatsan Güllük Tatil Kenti Uygulama Projesi - Tatsan Güllük Resort Town, Construction Project / Kesitler, çörten ve merdiven detayları - Sections, details of waterspout and stair s:1/20, 1/10, 1/5 | Mimarlar - Architects: Altuğ Çinici, Behruz Çinici | 1978 |
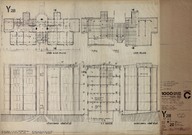 | Çorum Binevler Yerleşkesi Uygulama Projesi - Çorum Binevler Settlement, Construction Project / Y2B Tipi Konut, giriş kat planı, çatı planı, 1-1 kesiti, kuzeybatı ve güneydoğu görünüşleri - Housing Type Y2B, ground floor plan, roof plan, section 1-1, northwest and southeast elevations, s:1/50 | Mimarlar - Architects: Altuğ Çinici, Behruz Çinici | 1973-09-28 |
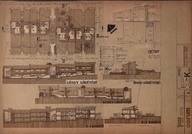 | Çorum Binevler Yerleşkesi Mimari Avan Projesi - Çorum Binevler Settlement, Design Project / K Tipi Konut, kat planları, kesitler, görünüşler, sistem detayı - Housing Type K, floor plans, sections, elevations, system detail, s:1/100, 1/20 | Mimarlar - Architects: Altuğ Çinici, Behruz Çinici | 1972-08-01 |
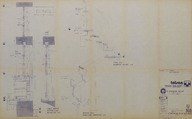 | Tatsan Güllük Tatil Kenti Uygulama Projesi - Tatsan Güllük Resort Town, Construction Project / Çarşı Modülü, kepenk, kapı, merdiven detayları - Bazaar module, details of shutter, door and stairs, s:1/5, 1/2 | Mimarlar - Architects: Altuğ Çinici, Behruz Çinici | 1978-12-08 |
 | Tatsan Güllük Tatil Kenti Uygulama Projesi - Tatsan Güllük Resort Town, Construction Project / Din Evi, pencere, vitray, WC detayları - House of prayer, details of window, stained glass and WC, s:1/20 | Mimarlar - Architects: Altuğ Çinici, Behruz Çinici | 1978-09-12 |
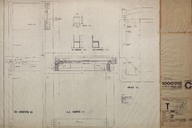 | Çorum Binevler Yerleşkesi Dekorasyon Projesi - Çorum Binevler Settlement, Interior Design Project / T, ahşap sandalye plan, kesit ve görünüşleri - T, plan, section and elevations of wooden chair, s:1/10, 1/1 | Mimarlar - Architects: Altuğ Çinici, Behruz Çinici | 1978-05-17 |
 | Tatsan Güllük Tatil Kenti Uygulama Projesi - Tatsan Güllük Resort Town, Construction Project / Din Evi, çeşitli detaylar - House of prayer, various details, s:1/20 | Mimarlar - Architects: Altuğ Çinici, Behruz Çinici | 1978-09-12 |