| Göztepe Soyak Sitesi Uygulama Projesi - Göztepe Soyak Housing Development, Construction Project / Küçük çarşı; kuzey ve batı cepheleri, - Small bazaar; north and west elevations, s:1/100 | Mimarlar - Architects: Altuğ Çinici, Behruz Çinici | 1986-10-09 |
| Moda Apartmanı mimari avan projesi çizimleri - Moda Apartment Building, drawings of design project | Mimarlar - Architects: Altuğ Çinici, Behruz Çinici | - |
| Moda Apartmanı Uygulama Projesi çizimleri - Moda Apartment Building, Construction Project - Ocak, antre telefon masası, katlanır kapı, alçı kemer, aydınlık penceleri detay çizimleri 1/10, 1/2 - Fireplace, folding door, gypsum arch, light-well windows detail drawings 1/10, 1/2 | Mimarlar - Architects: Altuğ Çinici, Behruz Çinici | - |
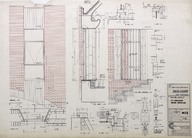 | Sincan Elvanköy Kent Planlaması Uygulama Projesi - Sincan Elvanköy Urban Planning, Construction Project / Kültür merkezi, P6 penceresi sistem detayları, 1/10, 1/2, 1/1 - Cultural Center, system details of P6 window, 1/10, 1/2, 1/1 | Mimarlar - Architects: Altuğ Çinici, Behruz Çinici | - |
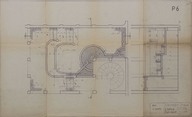 | Üzeyir Garih Evi Dekorasyon Projesi - Üzeyir Garih House Interior Design Project / İç bahçe plan, kesit - Plan and section of inner courtyard, s:1/20 | Mimarlar - Architects: Altuğ Çinici, Behruz Çinici | 1978-03-02 |
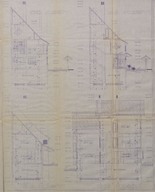 | Bolu Dağkent Sitesi Uygulama Projesi - Bolu Dağkent Housing Complex, Construction Project / A tipi konut-bodrumlu asma katsız, kesitler - Housing type A with basement-without mezzanine, sections, s:1/50 | Mimarlar - Architects: Altuğ Çinici, Behruz Çinici | - |
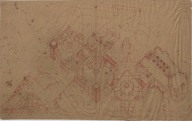 | Wadi Al Laban, Prens Abdülaziz bin Ahmed Sarayı - Palace of Prince Abdel Aziz bin Ahmed in Wadi Al Laban / Perspektif çizimi - Perspective drawing | Mimarlar - Architects: Altuğ Çinici, Behruz Çinici | - |
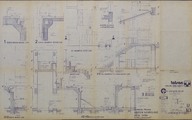 | Tatsan Güllük Tatil Kenti Uygulama Projesi - Tatsan Güllük Resort Town, Construction Project / Hamam-Sauna, havuz kesitleri, M2 merdiveni plan ve kesitleri, havuz detayları - Turkish Bath-Sauna, sections and details of pool, plan and sections of stairs M2, s:1/20, 1/10 | Mimarlar - Architects: Altuğ Çinici, Behruz Çinici | 1978-12-08 |
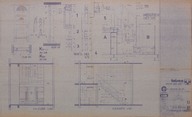 | Tatsan Güllük Tatil Kenti Uygulama Projesi - Tatsan Güllük Resort Town, Construction Project / Apart Otel, A3 ünitesi D-D, E-E kesitleri, kapı ve merdiven detayları - Apartment Hotel, Unit A3; sections D-D, E-E, door and stairs details, s:1/20, 1/10, 1/2 | Mimarlar - Architects: Behruz Çinici, Oral Vural, İbrahim Erkan | - |
| Tatsan Güllük Tatil Kenti Uygulama Projesi - Tatsan Güllük Resort Town, Construction Project / Plaj gazinosu-İskele, sistem detayları - Beach club-Pier, system details, s:1/20 | Mimarlar - Architects: Altuğ Çinici, Behruz Çinici | 1978-12-08 |