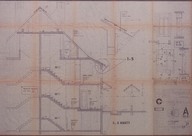 | Bolu Dağkent Sitesi Uygulama Projesi - Bolu Dağkent Housing Complex, Construction Project / A tipi konut: İkiz ev, 2-2 kesiti, aK15, aK16 kapıları - Housing type A: Twin house, section 2-2, doors aK15, aK16, s:1/20 | Mimarlar - Architects: Altuğ Çinici, Behruz Çinici | 1981-01-15 |
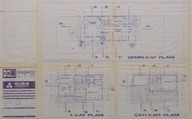 | Bolu Dağkent Sitesi Uygulama Projesi - Bolu Dağkent Housing Complex, Construction Project / A tipi konut-bodrumsuz asma katlı, zemin kat, 1. kat ve çatı katı planı - Housing type A without basement-with mezzanine, ground floor, 1st floor and attic plans, s:1/50 | Mimarlar - Architects: Altuğ Çinici, Behruz Çinici | - |
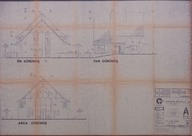 | Bolu Dağkent Sitesi Uygulama Projesi - Bolu Dağkent Housing Complex, Construction Project / A tipi konut: İkiz ev, görünüşler - Housing type A: Twin houses, elevations, s:1/50 | Mimarlar - Architects: Altuğ Çinici, Behruz Çinici | 1981-01-15 |
| Çorum Binevler Yerleşkesi Uygulama Projesi - Çorum Binevler Settlement, Construction Project / V1 ve V2 Tipi Konut, M1 ve M2 merdiveni sistem detayları - Housing Type V1 and V2, M1 and M2 stairs system details, s:1/20 | Mimarlar - Architects: Altuğ Çinici, Behruz Çinici | 1977-02 |
| Yalova Aydın 7 Sitesi Uygulama Projesi - Yalova Aydın 7 Housing Complex, Construction Project / Ahşap pencereler: Villa Dubleks, 1/10 - Timber windows, Duplex Villa, 1/10 | Mimarlar - Architects: Behruz Çinici, Doğan Tekeli, Sami Sisa | 1977-05-05 |
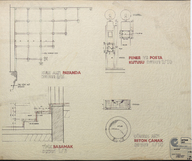 | Marmaris Aytan Evi - House Aytan in Marmaris / Payanda, basamak, beton çanak, fener ve posta kutusu detayları - Details of butress, stair, concrete pot, lighting and post box 1/10, 1/5 | Mimarlar - Architects: Altuğ Çinici, Behruz Çinici | - |
 | Marmaris Aytan Evi - House Aytan in Marmaris / Bahçe düzenlemesi, kuyu ve çiçeklik detayları - Garden decorations, details of well and flowerbed, 1/10 | Mimarlar - Architects: Altuğ Çinici, Behruz Çinici | - |
| Atalay Apartmanı Mimari Avan Proje Çizimleri - Atalay Apartment Building, Design Project Drawings | Mimarlar - Architects: Altuğ Çinici, Behruz Çinici | - |
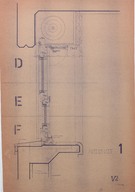 | Alternatif 1, pencere kesiti 1/2 - Alternative 1, window section 1/2 | Mimarlar - Architects: Altuğ Çinici, Behruz Çinici | 1982-08-04 |
| Wadi Al Laban, Prens Abdülaziz bin Ahmed Sarayı Mimari Avan Projesi - Palace of Prince Abdel Aziz bin Ahmed in Wadi Al Laban, Design Project / Zemin kat planı - Ground floor plan, s:1/200 | Mimarlar - Architects: Altuğ Çinici, Behruz Çinici | 1984-04 |