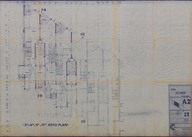 | Yalova Ceylankent Tatil Köyü Uygulama Projesi - Yalova Ceylankent Holiday Village, Construction Project / A2 Blok, +3.65, +6.40, +9.15, +11.90 kotları planı - Block A2, levels +3.65, +6.40, +9.15, +11.90 plan, s:1/50 | Mimarlar - Architects: Altuğ Çinici, Behruz Çinici | 1984-01 |
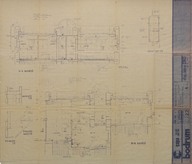 | Bodrum Çapa Tatil Köyü Uygulama Projesi - Bodrum Çapa Holiday Village, Construction Project / A1 Tipi Villa, kesitler, dolap detayı, musandra merdiveni detayı - Villa Type A1, sections, details of closet and stairs of closet room, s:1/20, 1/5 | Mimarlar - Architects: Altuğ Çinici, Behruz Çinici | 1971-06 |
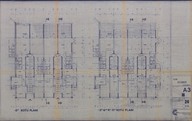 | Yalova Ceylankent Tatil Köyü Uygulama Projesi - Yalova Ceylankent Holiday Village, Construction Project / A3 Blok, +0.90 kotu ve +3.65, +6.40, +9.15, +11.90 kotları planları - Block A2, level +0.90 and levels +3.65, +6.40, +9.15, +11.90 plans, s:1/50 | Mimarlar - Architects: Altuğ Çinici, Behruz Çinici | - |
 | Trablus Subay Kulübü Mimari Avan Projesi - Tripoli Officers Center Design Project / Subay Kulübü, Sualtı Müzesi ve Marina Hotel-Yacht Club vaziyet planı - Site plan of Officers Center, Aquatic Museum and Marina Hotel, s:1/1000 | Mimarlar - Architects: Altuğ Çinici, Behruz Çinici | - |
| Bodrum Çapa Tatil Köyü Mimari Avan Proje - Bodrum Çapa Holiday Village, Design Project / A1 Tipi Villa, görünüşler - Villa Type A1, elevations, s:1/50 | Mimarlar - Architects: Altuğ Çinici, Behruz Çinici | 1971-06 |
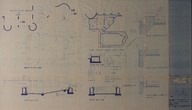 | Antalya Oteli Uygulama Projesi - Hotel Antalya Construction Project / Yüzme havuzu planları ve detayları - Plans and details of swimming pool, s:1/100, 1/50, 1/10 | Mimarlar - Architects: Altuğ Çinici, Behruz Çinici, Orhan Berk | 1976-08-03 |
 | Antalya Oteli Avan Projesi - Hotel Antalya Design Project / +31.00 kotu, restoran ve B3 yatak katı planı - Level +31.00, restaurant and rooms floor B3 plans, s:1/200 | Mimar - Architect: Behruz Çinici | - |
| Gama-Usap Apartmanı Uygulama Projesi - Gama-Usap Apartment Building, Construction Project / Çatı katı planı - Penthouse plan, s:1/50 | Mimarlar - Architects: Altuğ Çinici, Behruz Çinici | 1984-12-07; 1985-09-02 |
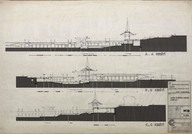 | TBMM Milletvekili Lojmanları (Atakent Sitesi) Mimari Avan Projesi - TBMM Deputy Housing Complex (Atakent) Design Project / Çarşı-İlkokul-Arkad, Kesitler - Bazaar-Primary School-Arcade, sections, s:1/200 | Mimarlar - Architects: Altuğ Çinici, Behruz Çinici | - |
| Antalya Oteli Ön Proje - Hotel Antalya Preliminary Project / Üst zemin kat tavan planı - Ceiling plan of upper ground floor, s:1/100 | Mimarlar - Architects: Behruz Çinici, Orhan Berk | 1976-06-01; 1976-10-11 |