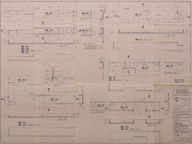 | Göztepe Soyak Sitesi Uygulama Projesi - Göztepe Soyak Housing Development, Construction Project / Prekast oluk detayları - Precast gutter details, s:1/20 | Mimarlar - Architects: Altuğ Çinici, Behruz Çinici | 1985-09 |
| Urban Context, Taksim Meydanı Kentsel Tasarım Yarışması Projesi - Urban Context, Taksim Square Urban Planning Competition Project / Kesitler - Sections | Mimarlar - Architects: Altuğ Çinici, Behruz Çinici, Can Çinici | - |
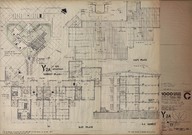 | Çorum Binevler Yerleşkesi Uygulama Projesi - Çorum Binevler Settlement, Construction Project / Y2A Tipi Konut, vaziyet planı, kat planı, çatı planı, 1-1 kesiti - Housing Type Y2A, site plan, floor plan, roof plan, section 1-1, s:1/200, 1/50, 1/5 | Mimarlar - Architects: Altuğ Çinici, Behruz Çinici | 1973-09-28 |
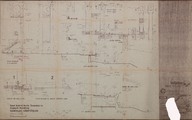 | Tatsan Güllük Tatil Kenti Uygulama Projesi - Tatsan Güllük Resort Town, Construction Project / Saat kulesi, seyir terasları ve çeşmeli merdiven kesitler, görünüşler, detaylar - Clock tower, view terrace and stairs with fountain, sections, elevations and details, s:1/50, 1/20 | Mimarlar - Architects: Altuğ Çinici, Behruz Çinici | 1978-12-08 |
 | Tatsan Güllük Tatil Kenti Uygulama Projesi - Tatsan Güllük Resort Town, Construction Project / Avcılar Kulübü-Yat Kulübü, 1. kat, bodrum kat planları, çeşiti detaylar - Hunters' Club-Yacht Club, basement and first floor plans, various details, s:1/50, 1/20 | Mimarlar - Architects: Altuğ Çinici, Behruz Çinici | 1978-09-12 |
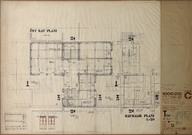 | Çorum Binevler Yerleşkesi Uygulama Projesi - Çorum Binevler Settlement, Construction Project / T Tipi Konut, üst kat planı, haymalık planı, görünüşler - Housing Type T, first floor plan, elevations, s:1/20 | Mimarlar - Architects: Altuğ Çinici, Behruz Çinici | 1973-04; 1973-05-01 |
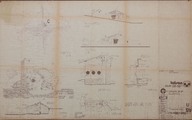 | Tatsan Güllük Tatil Kenti Uygulama Projesi - Tatsan Güllük Resort Town, Construction Project / Küçük çarşı ünitesi - Unit of small bazaar, s:1/200, 1/50, 1/20 | Mimarlar - Architects: Altuğ Çinici, Behruz Çinici | 1978-12-08 |
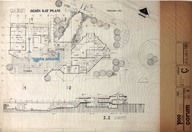 | Çorum Binevler Yerleşkesi Mimari Avan Projesi - Çorum Binevler Settlement, Design Project / Çarşı, zemin kat planı, 2-2 kesiti - Bazaar, ground floor plan, section 2-2, s:1/100 | Mimarlar - Architects: Altuğ Çinici, Behruz Çinici | 1972-08-01 |
 | Çorum Binevler Yerleşkesi Uygulama Projesi - Çorum Binevler Settlement, Construction Project / V2, Ahşap camekan aC3 detayları - V2, details of wooden separator aC3, s:1/20, 1/2 | Mimarlar - Architects: Altuğ Çinici, Behruz Çinici | 1977-02 |
| Gama-Usap Apartmanı Uygulama Projesi - Gama-Usap Apartment Building, Construction Project / Giriş Cephesi - Entrance Elevation, s:1/50 | Mimarlar - Architects: Altuğ Çinici, Behruz Çinici | 1987-09-07; 1985-09-02 |