| Antalya Oteli Avan Projesi - Hotel Antalya Design Project / Üst zemin kat planı - Upper ground floor plan, s:1/200 | Mimarlar - Architects: Behruz Çinici, Orhan Berk | 1975-02-10 |
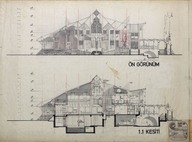 | Cevdet Aydın Villası Uygulama Projesi - Villa Cevdet Aydın, Construction Project / 1-1 kesiti, ön cephe - Section 1-1, frontal elevation, s:1/50 | Mimarlar - Architects: Altuğ Çinici, Behruz Çinici | - |
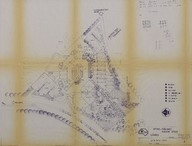 | Ayazağa Attaş-Oğlakçı Kültür Sitesi - Ayazağa Attaş-Oğlakçı Cultural Center / Giriş katı planı - Ground floor plan, s:1/500 | Mimarlar - Architects: Altuğ Çinici, Behruz Çinici | - |
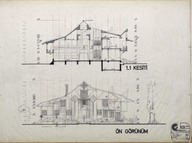 | Cevdet Aydın Villası Avan Projesi - Villa Cevdet Aydın, Design Project / 1-1 kesiti, ön cephe - Section 1-1, frontal elevation, s:1/50 | Mimarlar - Architects: Altuğ Çinici, Behruz Çinici | - |
| Antalya Oteli Uygulama Projesi - Hotel Antalya Construction Project / Kongre Salonu kesiti, giriş kapısı plan, görünüş ve nokta detayları - Section of congress hall, plan, sections and details of entrance door, s:1/20, 1/10, 1/2 | Mimarlar - Architects: Altuğ Çinici, Behruz Çinici, Orhan Berk | 1977-03; 1977-06-17 |
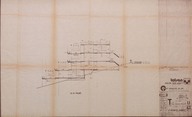 | Tatsan Güllük Tatil Kenti Uygulama Projesi - Tatsan Güllük Resort Town, Construction Project / T7 Teras Evler, a-a kesiti - T7 Terrace Houses, section a-a, s:1/50 | Mimarlar - Architects: Behruz Çinici, Oral Vural, İbrahim Erkan | 1978-01-13; 1978-01-27 |
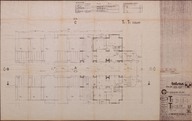 | Tatsan Güllük Tatil Kenti Uygulama Projesi - Tatsan Güllük Resort Town, Construction Project / T3, T4 Teras Evler, plan - T3, T4 Terrace Houses, plan, s:1/50 | Mimarlar - Architects: Behruz Çinici, Oral Vural, İbrahim Erkan | 1978-01-13; 1978-01-27 |
| Antalya Oteli Uygulama Projesi - Hotel Antalya Construction Project / Konum ve hafriyat planı - Site and excavation plan, s: 1/200 | Mimarlar - Architects: Altuğ Çinici, Behruz Çinici, Orhan Berk | 1975-10-14; 1976-08-03 |
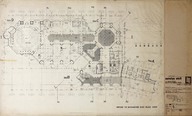 | Antalya Oteli Avan Projesi - Hotel Antalya Design Project / Kongre ve Kumarhane katı planı - Congress Hall and Casino floor plan, s:1/100 | Mimar - Architect: Behruz Çinici | - |
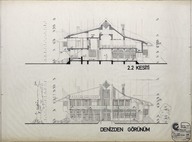 | Cevdet Aydın Villası Avan Projesi - Villa Cevdet Aydın, Design Project / 2-2 kesiti, denizden görünüm - Section 2-2, elevation from sea, s:1/50 | Mimarlar - Architects: Altuğ Çinici, Behruz Çinici | - |