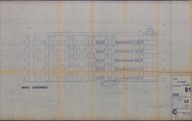 | Yalova Ceylankent Tatil Köyü Uygulama Projesi - Yalova Ceylankent Holiday Village, Construction Project / B1 Blok, deniz görünüşü - Block B1, elevation from the sea, s:1/50 | Mimarlar - Architects: Altuğ Çinici, Behruz Çinici | 1984-01 |
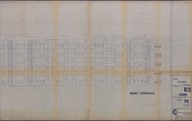 | Yalova Ceylankent Tatil Köyü Uygulama Projesi - Yalova Ceylankent Holiday Village, Construction Project / B2 Blok, deniz görünüşü - Block B2, elevation from the sea, s:1/50 | Mimarlar - Architects: Altuğ Çinici, Behruz Çinici | 1984-01 |
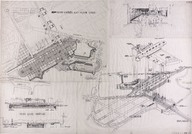 | Uluslararası Taksim Meydanı Kentsel Tasarım Yarışması Projesi - International Taksim Square Urban Planning Competition Project / Pafta 7, 80.00 kotu planı, plan perspektifleri - Plate 7, Level 80.00 plan and plan perspectives, s:1/500 | Mimarlar - Architects: Altuğ Çinici, Behruz Çinici, Can Çinici | - |
| Ulus Platin Korkmaz Yiğit Sitesi Mimari Avan Projesi - Platin Korkmaz Yiğit Housing Complex in Ulus, Design Project / Bloklar 1-4, 1. kat planı - Blocks 1-4, 1st floor plan, s:1/50 | Mimar - Architect: Behruz Çinici | 1993-03-01; 1993-07-20 |
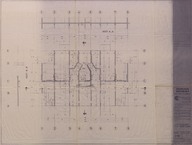 | Göztepe Soyak Sitesi Uygulama Projesi - Göztepe Soyak Housing Development, Construction Project / +11.00 kotu kalıp planı - Formwork plan of level +11.00, s:1/50 | Mimarlar - Architects: Altuğ Çinici, Behruz Çinici | 1985-06 |
| S.P.L.A.J. Trablus Tören Alanı ve Tribünleri Projesi - S.P.L.A.J. Saluting Tribune in Tripoli / 1-1 kesiti, -0.40 kotu planı - Section 1-1, -0.40 level plan, s:1/200 | Mimarlar - Architects: Altuğ Çinici, Behruz Çinici | - |
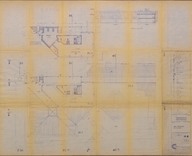 | Göztepe Soyak Sitesi Uygulama Projesi - Göztepe Soyak Housing Development, Construction Project / Ticaret Rekreasyon Merkezi, büro, restaurant kat planları - Commercial center, offices and restaurant floor plans, s:1/100 | Mimarlar - Architects: Altuğ Çinici, Behruz Çinici | - |
| Türkiye Emlak Kredi Bankası Sincan-Elvanköy 3000 Evler Toplu Konut Planlaması - Turkey Emlak Kredi Bank Sincan-Elvanköy 3000 Houses, Mass Housing Planning / Cilt 3, Kentsel ve mimari tasarım ön araştırması - Volume 3, fore research of urban and architectural design | Altuğ Çinici, Behruz Çinici | - |
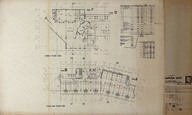 | Antalya Oteli Avan Projesi - Hotel Antalya Design Project / 9-10-11. kat planı ve Garaj planı - 9-10-11th floors plan and Garage plan, s:1/100 | Mimar - Architect: Behruz Çinici | - |
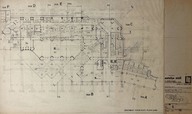 | Antalya Oteli Avan Projesi - Hotel Antalya Design Project / Restoran ve Snack Bar katı planı - Restaurant and Snack Bar plan, s:1/100 | Mimar - Architect: Behruz Çinici | - |